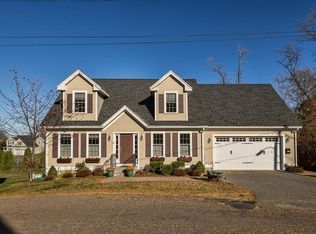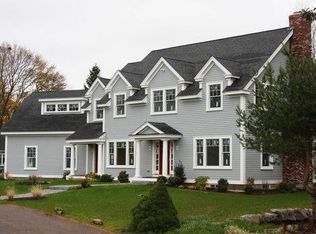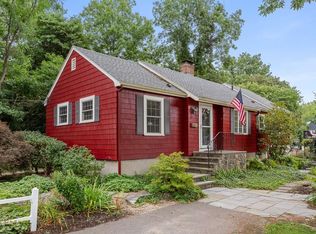At home by the SEA. Great opportunity to enjoy all that Naugus Head has to offer in this charming and completely renovated 3 bedroom cottage. Updates include a gut renovation in 2012: newly rebuilt, new furnace and duct work, chimney reflashed and pointed, rewired w/updated electric panel. New garage roof 5/2020, new house roof 10/2020. Updates 7/2022: 3 new living room thermopane windows, new GE Kitchen appliances, new quartz countertops, new carpet and freshly painted. There is a 1 car garage, plus 1 car parking! Potential opportunity to grow into existing 2nd level with proper permitting. Fun facts about Naugus Head Association (NHA)- 100 properties share this special neighborhood resource (for a nominal annual fee), 2 private beaches and opportunity for boat, dingy, kayak and trailer storage. Also, organized social activities. A new lifestyle awaits you in this magical quintessential New England home. Open Sunday 9/11 @ 12-1:30.
This property is off market, which means it's not currently listed for sale or rent on Zillow. This may be different from what's available on other websites or public sources.


