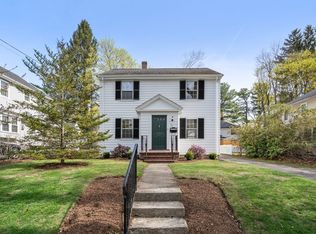Sold for $1,470,000
$1,470,000
12 Intervale Rd, Wellesley, MA 02481
3beds
1,880sqft
Single Family Residence
Built in 1927
5,640 Square Feet Lot
$1,488,300 Zestimate®
$782/sqft
$4,493 Estimated rent
Home value
$1,488,300
$1.38M - $1.61M
$4,493/mo
Zestimate® history
Loading...
Owner options
Explore your selling options
What's special
Exceptional opportunity to own this vintage Arts and Crafts style home in the desirable Wellesley Farms community. Expansive addition/renovations were completed in 2020 offering the perfect blend of character and convenience. 1st fl features highs ceilings which create an airy, open ambiance, gorgeous gas fireplace warms the Living Room and beyond, Dining Room, renovated stainless and granite Kitchen w/center Island and architecturally designed staircase. Large eat-in area suitable for group dining, a newly expanded Mud-Room and gorgeous full bath offers the versatility of an Office or 1st floor Bedroom. 2nd floor boasts newly created Primary Bedroom suite w/stunning Primary Bath w/shower, soaking tub, showcasing both style and functionality. Newly created 2nd bedroom w/bathroom access. Lovely, landscaped back yard with newly designed patio, Shed and freshly appointed driveway. Steps away from Wsly Farms commuter Rail Shops, Restaurants, MA Pike and all commuter routes. Don't miss it!
Zillow last checked: 8 hours ago
Listing updated: May 21, 2025 at 05:49am
Listed by:
Susan Sullivan 781-254-8296,
Coldwell Banker Realty - Wellesley 781-237-9090
Bought with:
Suzanna Krmzian
Lamacchia Realty, Inc.
Source: MLS PIN,MLS#: 73353723
Facts & features
Interior
Bedrooms & bathrooms
- Bedrooms: 3
- Bathrooms: 2
- Full bathrooms: 2
Primary bedroom
- Features: Bathroom - Full, Ceiling Fan(s), Vaulted Ceiling(s), Walk-In Closet(s), Flooring - Hardwood, Lighting - Overhead
- Level: Second
Bedroom 2
- Features: Closet, Flooring - Hardwood
- Level: Second
Bedroom 3
- Features: Closet, Flooring - Hardwood
- Level: First
Primary bathroom
- Features: Yes
Bathroom 1
- Features: Bathroom - Full, Bathroom - Tiled With Tub & Shower, Flooring - Stone/Ceramic Tile, Countertops - Stone/Granite/Solid
- Level: First
Bathroom 2
- Features: Bathroom - Full, Bathroom - Tiled With Shower Stall, Bathroom - Tiled With Tub, Vaulted Ceiling(s), Flooring - Stone/Ceramic Tile
- Level: Second
Dining room
- Features: Flooring - Hardwood
- Level: Main,First
Kitchen
- Features: Ceiling Fan(s), Flooring - Hardwood, Dining Area, Pantry, Countertops - Stone/Granite/Solid, Kitchen Island, Recessed Lighting, Stainless Steel Appliances, Gas Stove, Lighting - Pendant, Lighting - Overhead
- Level: Main,First
Living room
- Features: Flooring - Hardwood, Window(s) - Bay/Bow/Box, Open Floorplan, Lighting - Overhead
- Level: First
Office
- Level: First
Heating
- Forced Air, Natural Gas
Cooling
- Central Air
Appliances
- Included: Gas Water Heater, Dishwasher, Disposal, Microwave, Refrigerator
- Laundry: In Basement
Features
- Home Office
- Flooring: Wood
- Basement: Full,Walk-Out Access,Interior Entry
- Number of fireplaces: 1
- Fireplace features: Living Room
Interior area
- Total structure area: 1,880
- Total interior livable area: 1,880 sqft
- Finished area above ground: 1,880
- Finished area below ground: 0
Property
Parking
- Total spaces: 4
- Parking features: Paved Drive, Driveway, Paved
- Uncovered spaces: 4
Features
- Patio & porch: Patio
- Exterior features: Patio, Rain Gutters, Storage, Professional Landscaping, Decorative Lighting, Garden
Lot
- Size: 5,640 sqft
Details
- Parcel number: 258391
- Zoning: SR10
Construction
Type & style
- Home type: SingleFamily
- Architectural style: Cape,Craftsman
- Property subtype: Single Family Residence
Materials
- Frame
- Foundation: Concrete Perimeter
- Roof: Shingle
Condition
- Year built: 1927
Utilities & green energy
- Sewer: Public Sewer
- Water: Public
- Utilities for property: for Gas Range
Community & neighborhood
Community
- Community features: Public Transportation, Shopping, Walk/Jog Trails, Golf, Highway Access, House of Worship, Private School, Public School, T-Station, University
Location
- Region: Wellesley
Price history
| Date | Event | Price |
|---|---|---|
| 5/20/2025 | Sold | $1,470,000-1.7%$782/sqft |
Source: MLS PIN #73353723 Report a problem | ||
| 4/18/2025 | Contingent | $1,495,000$795/sqft |
Source: MLS PIN #73353723 Report a problem | ||
| 4/2/2025 | Listed for sale | $1,495,000+90.9%$795/sqft |
Source: MLS PIN #73353723 Report a problem | ||
| 7/19/2017 | Sold | $783,000-0.8%$416/sqft |
Source: Public Record Report a problem | ||
| 6/5/2017 | Pending sale | $789,000$420/sqft |
Source: Coldwell Banker Residential Brokerage - Wellesley #72133974 Report a problem | ||
Public tax history
| Year | Property taxes | Tax assessment |
|---|---|---|
| 2025 | $13,940 +3% | $1,356,000 +4.3% |
| 2024 | $13,533 +1.6% | $1,300,000 +11.8% |
| 2023 | $13,316 +9.9% | $1,163,000 +12.2% |
Find assessor info on the county website
Neighborhood: 02481
Nearby schools
GreatSchools rating
- 7/10Schofield Elementary SchoolGrades: K-5Distance: 0.8 mi
- 8/10Wellesley Middle SchoolGrades: 6-8Distance: 1.9 mi
- 10/10Wellesley High SchoolGrades: 9-12Distance: 1.8 mi
Schools provided by the listing agent
- Elementary: Schofield
- Middle: Wellesley
- High: Wellesley
Source: MLS PIN. This data may not be complete. We recommend contacting the local school district to confirm school assignments for this home.
Get a cash offer in 3 minutes
Find out how much your home could sell for in as little as 3 minutes with a no-obligation cash offer.
Estimated market value$1,488,300
Get a cash offer in 3 minutes
Find out how much your home could sell for in as little as 3 minutes with a no-obligation cash offer.
Estimated market value
$1,488,300
