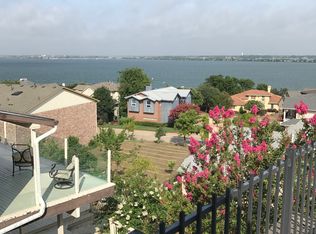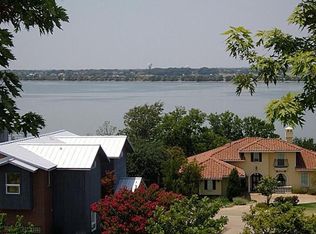Sold on 12/16/24
Price Unknown
12 Intrepid Cir, Rockwall, TX 75032
3beds
2,984sqft
Single Family Residence
Built in 1977
4,791.6 Square Feet Lot
$622,400 Zestimate®
$--/sqft
$2,789 Estimated rent
Home value
$622,400
$579,000 - $672,000
$2,789/mo
Zestimate® history
Loading...
Owner options
Explore your selling options
What's special
The breathtaking picturesque 180-degree lake views must be seen in person to be truly appreciated with this 3-story triple deck home just 30 minutes east of Downtown Dallas in the acclaimed Rockwall ISD. Just steps from the lake, enjoy resort-style amenities in the gated community of Chandlers Landing, featuring a yacht club, restaurant, tennis courts, pools, private beach, boat ramp, dog parks, fishing ponds, and playgrounds. Boasting recent modern upgrades including 2 indoor kitchens, covered outdoor kitchen great for entertainment, 4 bathrooms, hardwood floors, new roof, 3 HVAC systems, energy-efficient windows, & bamboo decking. The lower level, with its 2nd kitchen, is perfect for entertaining or as an apartment, guest retreat, or mother-in-law suite. The oversized 30 ft tandem garage with 11 ft ceilings offers ample storage for your boat and lake toys. Immerse yourself in this lakefront sanctuary with its blend of modern and elegant design in a vibrant community close to everything you need.
Zillow last checked: 8 hours ago
Listing updated: December 16, 2024 at 12:19pm
Listed by:
Gregory Ivey 0660339,
The Ivey Agency LLC 469-662-4141
Bought with:
Michael Conrad
Martin Realty Group
Source: NTREIS,MLS#: 20772186
Facts & features
Interior
Bedrooms & bathrooms
- Bedrooms: 3
- Bathrooms: 4
- Full bathrooms: 4
Primary bedroom
- Features: Closet Cabinetry, Ceiling Fan(s), Dual Sinks, En Suite Bathroom, Garden Tub/Roman Tub, Separate Shower, Walk-In Closet(s)
- Level: Third
- Dimensions: 16 x 18
Bedroom
- Features: En Suite Bathroom, Walk-In Closet(s)
- Level: Third
- Dimensions: 15 x 13
Other
- Features: Breakfast Bar, Built-in Features, Eat-in Kitchen, Granite Counters, Separate Shower
- Level: First
- Dimensions: 30 x 20
Living room
- Features: Ceiling Fan(s)
- Level: Second
- Dimensions: 20 x 20
Office
- Features: Ceiling Fan(s)
- Level: Second
- Dimensions: 11 x 10
Heating
- Central, Electric
Cooling
- Central Air, Electric
Appliances
- Included: Some Gas Appliances, Dishwasher, Electric Cooktop, Disposal, Microwave, Plumbed For Gas, Refrigerator, Vented Exhaust Fan, Washer
Features
- Decorative/Designer Lighting Fixtures, In-Law Floorplan, Multiple Master Suites, Multiple Staircases, Open Floorplan, Other, Paneling/Wainscoting, Cable TV, Vaulted Ceiling(s), Walk-In Closet(s)
- Flooring: Ceramic Tile, Wood
- Has basement: No
- Has fireplace: No
Interior area
- Total interior livable area: 2,984 sqft
Property
Parking
- Total spaces: 2
- Parking features: Driveway, Epoxy Flooring, Garage, Garage Door Opener, Gated
- Attached garage spaces: 2
- Has uncovered spaces: Yes
Features
- Levels: Three Or More
- Stories: 3
- Patio & porch: Balcony, Covered, Deck
- Exterior features: Balcony, Deck, Outdoor Grill, Outdoor Kitchen, Outdoor Living Area, Rain Gutters
- Pool features: None
- Has view: Yes
- View description: Water
- Has water view: Yes
- Water view: Water
- Body of water: Ray Hubbard
Lot
- Size: 4,791 sqft
Details
- Parcel number: 000000014897
Construction
Type & style
- Home type: SingleFamily
- Architectural style: Traditional,Detached
- Property subtype: Single Family Residence
Materials
- Brick
- Foundation: Pillar/Post/Pier
- Roof: Composition
Condition
- Year built: 1977
Utilities & green energy
- Sewer: Public Sewer
- Water: Public
- Utilities for property: Sewer Available, Water Available, Cable Available
Community & neighborhood
Security
- Security features: Gated Community
Community
- Community features: Gated
Location
- Region: Rockwall
- Subdivision: Chandlers Landing #1
HOA & financial
HOA
- Has HOA: Yes
- HOA fee: $204 monthly
- Services included: All Facilities, Maintenance Grounds, Security
- Association name: Chandlers Landing
- Association phone: 972-771-1593
Other
Other facts
- Listing terms: Cash,Conventional,FHA,VA Loan
Price history
| Date | Event | Price |
|---|---|---|
| 12/16/2024 | Sold | -- |
Source: NTREIS #20772186 | ||
| 11/25/2024 | Pending sale | $624,900$209/sqft |
Source: NTREIS #20772186 | ||
| 11/18/2024 | Contingent | $624,900$209/sqft |
Source: NTREIS #20772186 | ||
| 11/6/2024 | Listed for sale | $624,900$209/sqft |
Source: NTREIS #20772186 | ||
| 11/5/2024 | Listing removed | $624,900-10.7%$209/sqft |
Source: NTREIS #20734348 | ||
Public tax history
| Year | Property taxes | Tax assessment |
|---|---|---|
| 2025 | -- | $626,307 +10.8% |
| 2024 | $8,171 +5.3% | $565,029 +0.8% |
| 2023 | $7,758 -10.7% | $560,678 +10% |
Find assessor info on the county website
Neighborhood: Chandlers Landing
Nearby schools
GreatSchools rating
- 9/10Dorothy Smith Pullen Elementary SchoolGrades: PK-6Distance: 2.5 mi
- 7/10Maurine Cain Middle SchoolGrades: 7-8Distance: 2.7 mi
- 7/10Rockwall-Heath High SchoolGrades: 9-12Distance: 2.4 mi
Schools provided by the listing agent
- Elementary: Dorothy Smith Pullen
- Middle: Cain
- High: Rockwall
- District: Rockwall ISD
Source: NTREIS. This data may not be complete. We recommend contacting the local school district to confirm school assignments for this home.
Get a cash offer in 3 minutes
Find out how much your home could sell for in as little as 3 minutes with a no-obligation cash offer.
Estimated market value
$622,400
Get a cash offer in 3 minutes
Find out how much your home could sell for in as little as 3 minutes with a no-obligation cash offer.
Estimated market value
$622,400

