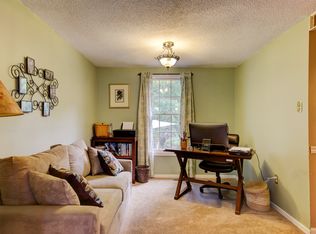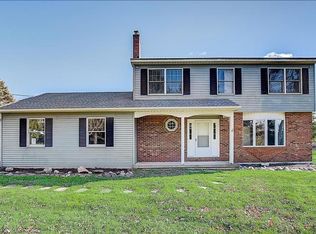This pristine lake-front 7RM, 3BR 2???-Bth contemporary hm w circular drv on 1.34 ac enjoys the 12.25 ac, non-motorized Countryside Lake shared w just 11 homes. The light-filled spacious & vaulted LRfeatures 2 Andrsn sliders & a lg bay wndw sending tall sunlit stripes thru the impressive vert blinds laying rows of light onto the beautiful hdwd laminate flrs & highlighting the flr-to ceiling stn gas FP. A 38x13 deck extends the entire length of the LR & DR majestically ovrlking the lake The 1st flr incl a 2014 renov EIK w cher cabs, gran cntrs & newer appliances; a hlf bth, a BR/Lib & Laund Rm . The open ascent to the 2nd flr is rewarded w light flowing from high accent wndws onto the catwlk leading to the 2nd BR, a full bth & the MBR w 2 lg w-i closets & an extraordinary tile & marble master bath.
This property is off market, which means it's not currently listed for sale or rent on Zillow. This may be different from what's available on other websites or public sources.

