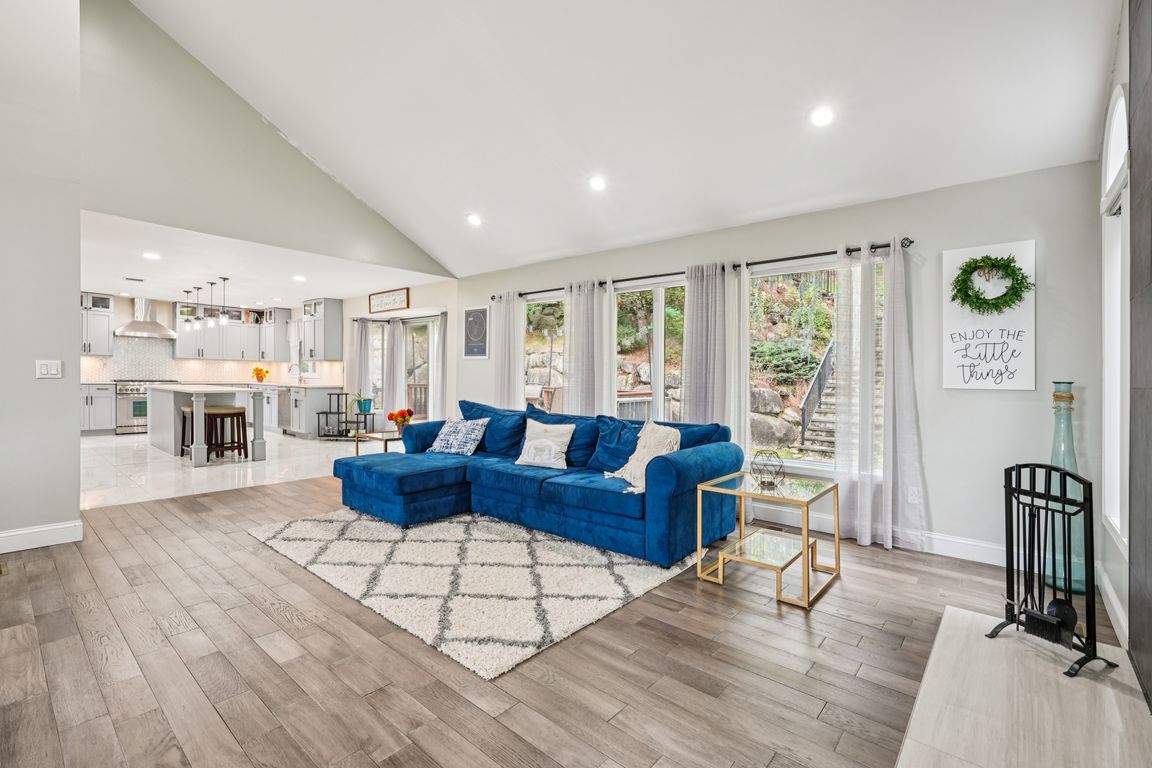
For sale
$1,350,000
4beds
3,924sqft
12 Johnson Drive, Stony Point, NY 10980
4beds
3,924sqft
Single family residence, residential
Built in 1999
0.81 Acres
3 Garage spaces
$344 price/sqft
What's special
Beautifully maintained colonial with an impressive two-story entry leading to a bright, open layout accented by oversized casement windows throughout. Oak floors run throughout the home, while recessed lighting with adjustable color temperature (warm to 6000K LED) creates a modern, customizable ambiance. The kitchen offers abundant cabinetry and a large eat-in ...
- 50 days |
- 693 |
- 23 |
Source: OneKey® MLS,MLS#: 923139
Travel times
Family Room
Kitchen
Primary Bedroom
Zillow last checked: 8 hours ago
Listing updated: October 25, 2025 at 08:32am
Listing by:
Howard Hanna Rand Realty 845-429-1500,
Samantha Ortiz 845-629-1237
Source: OneKey® MLS,MLS#: 923139
Facts & features
Interior
Bedrooms & bathrooms
- Bedrooms: 4
- Bathrooms: 4
- Full bathrooms: 2
- 1/2 bathrooms: 2
Primary bedroom
- Level: Second
Bedroom 2
- Level: Second
Bedroom 3
- Level: Second
Bedroom 4
- Level: Second
Primary bathroom
- Level: Second
Bathroom 2
- Level: Second
Bonus room
- Level: First
Dining room
- Level: First
Exercise room
- Level: Lower
Family room
- Level: First
Kitchen
- Level: First
Laundry
- Level: Lower
Lavatory
- Level: First
Living room
- Level: First
Heating
- Forced Air
Cooling
- Central Air
Appliances
- Included: Dishwasher, Dryer
- Laundry: Washer/Dryer Hookup, Inside, Laundry Room
Features
- Breakfast Bar, Built-in Features, Entrance Foyer, Formal Dining, Kitchen Island
- Flooring: Hardwood
- Basement: Finished,Full,Walk-Out Access
- Attic: Scuttle
- Number of fireplaces: 1
- Fireplace features: Family Room, Living Room
Interior area
- Total structure area: 3,924
- Total interior livable area: 3,924 sqft
Video & virtual tour
Property
Parking
- Total spaces: 3
- Parking features: Driveway, Garage
- Garage spaces: 3
- Has uncovered spaces: Yes
Features
- Levels: Three Or More
- Patio & porch: Deck
- Exterior features: Mailbox
- Has private pool: Yes
- Pool features: In Ground
Lot
- Size: 0.81 Acres
- Features: Back Yard, Front Yard, Landscaped, Near Public Transit, Near School, Near Shops, Views
- Residential vegetation: Partially Wooded
Details
- Parcel number: 39280001400400030100000000
- Special conditions: None
Construction
Type & style
- Home type: SingleFamily
- Architectural style: Colonial
- Property subtype: Single Family Residence, Residential
Materials
- Stone, Vinyl Siding
Condition
- Actual
- Year built: 1999
Utilities & green energy
- Sewer: Public Sewer
- Water: Public
- Utilities for property: Trash Collection Private
Community & HOA
Community
- Security: Security System
HOA
- Has HOA: No
Location
- Region: Stony Pt
Financial & listing details
- Price per square foot: $344/sqft
- Tax assessed value: $693,731
- Annual tax amount: $19,100
- Date on market: 10/16/2025
- Cumulative days on market: 45 days
- Listing agreement: Exclusive Right To Sell
- Listing terms: Cash,Conventional
- Exclusions: See listing agent