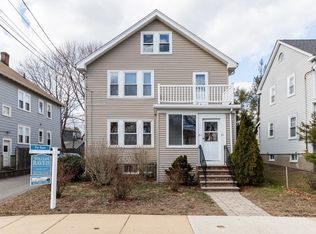Sold for $585,000 on 09/26/25
$585,000
12 Juniper Ter, Dedham, MA 02026
3beds
1,280sqft
Single Family Residence
Built in 1953
7,572 Square Feet Lot
$587,000 Zestimate®
$457/sqft
$3,237 Estimated rent
Home value
$587,000
$552,000 - $628,000
$3,237/mo
Zestimate® history
Loading...
Owner options
Explore your selling options
What's special
12 Juniper Terrace in the Riverdale neighborhood of Dedham offers easy one floor living in a super location! This lovingly maintained straight ranch offers three nice sized bedrooms, a full tiled bath with shower and tub along with a bonus en-suite half bath in the second bedroom. The fire placed living room offers great space for relaxing and entertaining and opens to the bright kitchen with solid wood cabinets, plenty of counter space and dining area! My favorite room is the sun porch off the kitchen with direct access to the level back yard. The one car direct entry garage, basement family room and utility/storage area round out the home. Situated in a small cul- de- sac you are a short walk to the Riverdale Elementary School, the DCR Park and Playground along the Charles River, and great neighborhood restaurants! A short drive brings you to all major routes and highways, public transportation and great shopping and entertainment venues. Open House Saturday and Sunday 12-1:30.
Zillow last checked: 8 hours ago
Listing updated: September 26, 2025 at 12:09pm
Listed by:
Amy Black 781-727-9054,
Donahue Real Estate Co. 781-251-0080
Bought with:
Amy Black
Donahue Real Estate Co.
Source: MLS PIN,MLS#: 73417698
Facts & features
Interior
Bedrooms & bathrooms
- Bedrooms: 3
- Bathrooms: 2
- Full bathrooms: 1
- 1/2 bathrooms: 1
Primary bedroom
- Features: Ceiling Fan(s), Closet, Flooring - Hardwood
- Level: First
- Area: 132
- Dimensions: 12 x 11
Bedroom 2
- Features: Bathroom - Half, Closet, Flooring - Hardwood
- Level: First
- Area: 100
- Dimensions: 10 x 10
Bedroom 3
- Features: Closet, Flooring - Hardwood
- Level: First
- Area: 121
- Dimensions: 11 x 11
Primary bathroom
- Features: No
Bathroom 1
- Features: Bathroom - Full, Bathroom - Tiled With Tub & Shower, Flooring - Stone/Ceramic Tile
- Level: First
Bathroom 2
- Features: Bathroom - Half
- Level: First
Family room
- Level: Basement
- Area: 319
- Dimensions: 29 x 11
Kitchen
- Features: Ceiling Fan(s), Flooring - Laminate, Dining Area
- Level: First
- Area: 132
- Dimensions: 12 x 11
Living room
- Features: Closet, Flooring - Hardwood
- Level: First
- Area: 231
- Dimensions: 21 x 11
Heating
- Baseboard, Oil
Cooling
- None
Appliances
- Laundry: In Basement, Electric Dryer Hookup, Washer Hookup
Features
- Sun Room
- Flooring: Tile, Vinyl, Hardwood
- Doors: Insulated Doors
- Windows: Insulated Windows, Screens
- Basement: Full,Partially Finished,Garage Access
- Number of fireplaces: 1
- Fireplace features: Living Room
Interior area
- Total structure area: 1,280
- Total interior livable area: 1,280 sqft
- Finished area above ground: 1,030
- Finished area below ground: 250
Property
Parking
- Total spaces: 2
- Parking features: Under, Paved Drive, Off Street
- Attached garage spaces: 1
- Has uncovered spaces: Yes
Features
- Patio & porch: Porch - Enclosed
- Exterior features: Porch - Enclosed, Rain Gutters, Screens
Lot
- Size: 7,572 sqft
Details
- Foundation area: 0
- Parcel number: M:0013 L:0003,66345
- Zoning: G
Construction
Type & style
- Home type: SingleFamily
- Architectural style: Ranch
- Property subtype: Single Family Residence
Materials
- Frame
- Foundation: Concrete Perimeter
- Roof: Shingle
Condition
- Year built: 1953
Utilities & green energy
- Electric: Circuit Breakers, 100 Amp Service
- Sewer: Public Sewer
- Water: Public
- Utilities for property: for Electric Range, for Electric Oven, for Electric Dryer, Washer Hookup
Community & neighborhood
Community
- Community features: Public Transportation, Shopping, Tennis Court(s), Park, Walk/Jog Trails, Medical Facility, Conservation Area, Highway Access, House of Worship, Marina, Public School, T-Station
Location
- Region: Dedham
- Subdivision: Riverdale
Price history
| Date | Event | Price |
|---|---|---|
| 9/26/2025 | Sold | $585,000-2.3%$457/sqft |
Source: MLS PIN #73417698 | ||
| 8/19/2025 | Contingent | $599,000$468/sqft |
Source: MLS PIN #73417698 | ||
| 8/13/2025 | Listed for sale | $599,000$468/sqft |
Source: MLS PIN #73417698 | ||
Public tax history
| Year | Property taxes | Tax assessment |
|---|---|---|
| 2025 | $6,844 +5.8% | $542,300 +4.8% |
| 2024 | $6,470 +6.3% | $517,600 +9.2% |
| 2023 | $6,086 +5.6% | $474,000 +9.8% |
Find assessor info on the county website
Neighborhood: Riverdale
Nearby schools
GreatSchools rating
- 6/10Riverdale Elementary SchoolGrades: 1-5Distance: 0.1 mi
- 6/10Dedham Middle SchoolGrades: 6-8Distance: 1.9 mi
- 7/10Dedham High SchoolGrades: 9-12Distance: 1.9 mi
Schools provided by the listing agent
- Elementary: Riverdale Elem.
- Middle: Dedham Middle
- High: Dedham High
Source: MLS PIN. This data may not be complete. We recommend contacting the local school district to confirm school assignments for this home.
Get a cash offer in 3 minutes
Find out how much your home could sell for in as little as 3 minutes with a no-obligation cash offer.
Estimated market value
$587,000
Get a cash offer in 3 minutes
Find out how much your home could sell for in as little as 3 minutes with a no-obligation cash offer.
Estimated market value
$587,000
