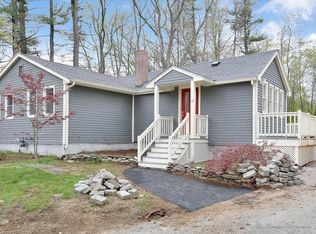Sold for $550,000 on 10/10/25
$550,000
12 Kimball Rd, Amesbury, MA 01913
2beds
1,384sqft
Single Family Residence
Built in 1956
1.38 Acres Lot
$552,000 Zestimate®
$397/sqft
$3,182 Estimated rent
Home value
$552,000
$508,000 - $602,000
$3,182/mo
Zestimate® history
Loading...
Owner options
Explore your selling options
What's special
Welcome to 12 Kimball Rd! This charming 2-bedroom, 1-bath ranch offers comfortable, single-level living on over an acre of land. The open floor plan includes a sunny kitchen with ample cabinet space, dedicated dining room, cozy living room, and a spacious additional family room—ideal for entertaining, working from home, or relaxing. Step outside to enjoy a large, private yard with a fenced area, wood deck, gas grill, and an in-ground pool with new liner and pump, all surrounded by mature trees and colorful gardens. A 1-car attached garage and full unfinished basement provide ample storage or potential for future expansion. Perfect for first-time home buyers or those looking to add their own updates to an investment property. Located just minutes from Amesbury’s vibrant downtown, local parks, and commuter routes, this home blends peaceful living with everyday convenience.
Zillow last checked: 8 hours ago
Listing updated: October 10, 2025 at 11:47am
Listed by:
Carissa Germain 978-270-8994,
Realty One Group Nest 978-255-4394
Bought with:
Judy Dodier
Lamacchia Realty, Inc.
Source: MLS PIN,MLS#: 73420049
Facts & features
Interior
Bedrooms & bathrooms
- Bedrooms: 2
- Bathrooms: 1
- Full bathrooms: 1
- Main level bathrooms: 1
- Main level bedrooms: 2
Primary bedroom
- Features: Ceiling Fan(s), Closet, Flooring - Hardwood, Lighting - Overhead
- Level: Main,First
Bedroom 2
- Features: Closet, Flooring - Hardwood, Lighting - Overhead
- Level: Main,First
Primary bathroom
- Features: No
Bathroom 1
- Features: Bathroom - Full, Bathroom - With Tub & Shower, Flooring - Vinyl, Countertops - Stone/Granite/Solid
- Level: Main,First
Dining room
- Features: Flooring - Hardwood, Window(s) - Bay/Bow/Box, Lighting - Overhead
- Level: Main,First
Family room
- Features: Wood / Coal / Pellet Stove, Skylight, Flooring - Vinyl, Exterior Access, Slider
- Level: First
Kitchen
- Features: Closet, Flooring - Vinyl, Dining Area, Lighting - Overhead
- Level: Main,First
Living room
- Features: Ceiling Fan(s), Flooring - Hardwood, Cable Hookup, Lighting - Overhead
- Level: Main,First
Heating
- Baseboard, Hot Water, Oil, Electric
Cooling
- Window Unit(s)
Appliances
- Laundry: In Basement, Electric Dryer Hookup, Washer Hookup
Features
- Flooring: Laminate, Hardwood
- Basement: Full,Interior Entry,Sump Pump,Concrete,Unfinished
- Has fireplace: No
Interior area
- Total structure area: 1,384
- Total interior livable area: 1,384 sqft
- Finished area above ground: 1,384
Property
Parking
- Total spaces: 5
- Parking features: Attached, Garage Door Opener, Workshop in Garage, Paved Drive, Off Street, Paved
- Attached garage spaces: 1
- Uncovered spaces: 4
Features
- Patio & porch: Deck - Wood
- Exterior features: Deck - Wood, Pool - Inground, Rain Gutters, Storage, Fenced Yard, Garden
- Has private pool: Yes
- Pool features: In Ground
- Fencing: Fenced/Enclosed,Fenced
- Frontage length: 200.00
Lot
- Size: 1.38 Acres
- Features: Wooded
Details
- Parcel number: 3668936
- Zoning: R40
Construction
Type & style
- Home type: SingleFamily
- Architectural style: Ranch
- Property subtype: Single Family Residence
Materials
- Frame
- Foundation: Concrete Perimeter
- Roof: Shingle
Condition
- Year built: 1956
Utilities & green energy
- Electric: Generator Connection
- Sewer: Public Sewer
- Water: Public
- Utilities for property: for Electric Dryer, Washer Hookup, Generator Connection
Community & neighborhood
Community
- Community features: Public Transportation, Shopping, Pool, Tennis Court(s), Park, Walk/Jog Trails, Stable(s), Golf, Medical Facility, Laundromat, Bike Path, Conservation Area, Highway Access, House of Worship, Marina, Private School, Public School, T-Station, University
Location
- Region: Amesbury
Other
Other facts
- Road surface type: Paved
Price history
| Date | Event | Price |
|---|---|---|
| 10/10/2025 | Sold | $550,000+2.8%$397/sqft |
Source: MLS PIN #73420049 Report a problem | ||
| 8/29/2025 | Contingent | $534,900$386/sqft |
Source: MLS PIN #73420049 Report a problem | ||
| 8/20/2025 | Listed for sale | $534,900+25.9%$386/sqft |
Source: MLS PIN #73420049 Report a problem | ||
| 9/29/2023 | Listing removed | $424,900$307/sqft |
Source: MLS PIN #73143469 Report a problem | ||
| 8/9/2023 | Contingent | $424,900$307/sqft |
Source: MLS PIN #73143469 Report a problem | ||
Public tax history
| Year | Property taxes | Tax assessment |
|---|---|---|
| 2025 | $8,092 +5.4% | $528,900 +7.7% |
| 2024 | $7,679 +3.4% | $491,000 +8% |
| 2023 | $7,428 | $454,600 |
Find assessor info on the county website
Neighborhood: 01913
Nearby schools
GreatSchools rating
- 4/10Charles C Cashman ElementaryGrades: PK-4Distance: 0.9 mi
- 5/10Amesbury Middle SchoolGrades: 5-8Distance: 1.5 mi
- 6/10Amesbury High SchoolGrades: 9-12Distance: 0.9 mi
Schools provided by the listing agent
- High: Amesbury
Source: MLS PIN. This data may not be complete. We recommend contacting the local school district to confirm school assignments for this home.

Get pre-qualified for a loan
At Zillow Home Loans, we can pre-qualify you in as little as 5 minutes with no impact to your credit score.An equal housing lender. NMLS #10287.
Sell for more on Zillow
Get a free Zillow Showcase℠ listing and you could sell for .
$552,000
2% more+ $11,040
With Zillow Showcase(estimated)
$563,040