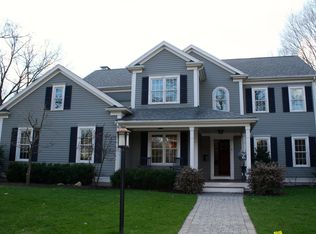New Construction: Classic Craftsman style home built with quality and designed for comfort and livability. This is more than just a sunny 5 bedroom home with a private rear yard - It's living in its entirety. This house was designed to give your family a place to live to fit all your needs. It offers flexible space for a private home office. Open kitchen family room, plus den, and formal dining room. 4 second floor bedrooms, plus a 5th bedroom and bath on the third floor suite. A lower level area that can adapt as a movie room, game room, or safe place for the kids to play. Ideal location just a short walk to Needham Center. Come enjoy. This is living!
This property is off market, which means it's not currently listed for sale or rent on Zillow. This may be different from what's available on other websites or public sources.
