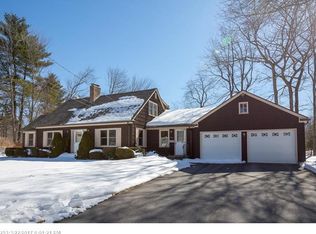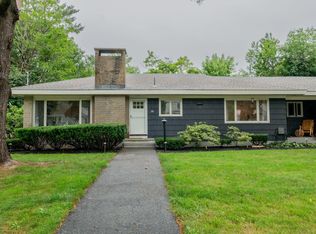Closed
$700,000
12 Kimberly Court #1, Portland, ME 04103
3beds
2,310sqft
Condominium
Built in 2003
-- sqft lot
$712,000 Zestimate®
$303/sqft
$3,668 Estimated rent
Home value
$712,000
$655,000 - $769,000
$3,668/mo
Zestimate® history
Loading...
Owner options
Explore your selling options
What's special
Welcome to 12 Kimberly Court located in North Deering's Radcliffe Glen condominium community. Thoughtful architectural details, such as custom mouldings and gracious entry foyer contribute to this townhome's refined and sophisticated ambiance. This townhome features three bedrooms and three full bathrooms. The open floor plan allows for seamless living and entertaining, with beautiful hardwood floors and a spacious dining room. The heart of this home is the kitchen which boasts a center island for casual dining, granite countertops and white cabinetry, subway tile backsplash beautifully accented with cabinet lighting. Relax in the living room by a cozy gas fireplace with stacked stone surround and vaulted ceilings. A Daycon heat pump system ensures comfortable climate control year-round. Beyond the living room of this end unit is a privately situated sundeck creating a tranquil outdoor oasis.
The primary bedroom is located on the first level and features an en-suite bathroom with double vanity and tiled flooring and glass enclosed tub/shower. The laundry area is conveniently located just off the first floor hall. An additional bedroom and full bath are also on the first level. The second level offers a large bedroom with en-suite bathroom for versatile usage, such as a home office or guest suite.
The partially finished full basement adds value and is perfect for a recreation room or additional living space with built-ins, a workbench and lots of storage space and bulkhead access.
Nestled in a well landscaped setting an attached two-car garage providing convenient parking and storage. A peaceful location away from the hectic inner city buzz and congestion yet minutes to North Gate shops, local restaurants, nature trails along beautiful Back Cove and Payson Park. Includes a one year home warranty!
Zillow last checked: 8 hours ago
Listing updated: July 23, 2025 at 11:49am
Listed by:
Coldwell Banker Realty 207-773-1990
Bought with:
Locations Real Estate Group LLC
Source: Maine Listings,MLS#: 1627048
Facts & features
Interior
Bedrooms & bathrooms
- Bedrooms: 3
- Bathrooms: 3
- Full bathrooms: 3
Primary bedroom
- Features: Closet, Double Vanity, Full Bath
- Level: First
Bedroom 2
- Features: Closet
- Level: First
Bedroom 3
- Features: Closet, Full Bath, Suite
- Level: Second
Bonus room
- Features: Built-in Features
- Level: Basement
Dining room
- Features: Formal
- Level: First
Kitchen
- Features: Kitchen Island, Pantry
- Level: First
Laundry
- Level: First
Living room
- Features: Gas Fireplace, Vaulted Ceiling(s)
- Level: First
Heating
- Baseboard, Heat Pump, Hot Water, Zoned
Cooling
- Heat Pump
Appliances
- Included: Dishwasher, Dryer, Microwave, Electric Range, Refrigerator, Washer
Features
- 1st Floor Bedroom, 1st Floor Primary Bedroom w/Bath, Attic, Bathtub, Pantry, Shower, Storage
- Flooring: Carpet, Tile, Hardwood
- Windows: Double Pane Windows
- Basement: Bulkhead,Interior Entry,Finished,Full
- Number of fireplaces: 1
Interior area
- Total structure area: 2,310
- Total interior livable area: 2,310 sqft
- Finished area above ground: 1,947
- Finished area below ground: 363
Property
Parking
- Total spaces: 2
- Parking features: Paved, 1 - 4 Spaces, On Site, Garage Door Opener
- Attached garage spaces: 2
Features
- Levels: Multi/Split
- Patio & porch: Deck
- Has view: Yes
- View description: Trees/Woods
Lot
- Features: Near Shopping, Near Town, Neighborhood, Level, Landscaped
Details
- Zoning: Residential
- Other equipment: Cable, Internet Access Available
Construction
Type & style
- Home type: Condo
- Architectural style: Colonial
- Property subtype: Condominium
Materials
- Wood Frame, Vinyl Siding
- Roof: Shingle
Condition
- Year built: 2003
Details
- Warranty included: Yes
Utilities & green energy
- Electric: Circuit Breakers, Underground
- Sewer: Public Sewer
- Water: Public
- Utilities for property: Utilities On
Community & neighborhood
Security
- Security features: Air Radon Mitigation System
Location
- Region: Portland
- Subdivision: Radcliffe Glen Condominiums
HOA & financial
HOA
- Has HOA: Yes
- HOA fee: $563 monthly
Other
Other facts
- Road surface type: Paved
Price history
| Date | Event | Price |
|---|---|---|
| 7/23/2025 | Sold | $700,000+4.9%$303/sqft |
Source: | ||
| 7/10/2025 | Pending sale | $667,500$289/sqft |
Source: | ||
| 6/27/2025 | Contingent | $667,500$289/sqft |
Source: | ||
| 6/17/2025 | Listed for sale | $667,500$289/sqft |
Source: | ||
Public tax history
Tax history is unavailable.
Neighborhood: North Deering
Nearby schools
GreatSchools rating
- 7/10Harrison Lyseth Elementary SchoolGrades: PK-5Distance: 1.1 mi
- 4/10Lyman Moore Middle SchoolGrades: 6-8Distance: 1.1 mi
- 5/10Casco Bay High SchoolGrades: 9-12Distance: 0.7 mi

Get pre-qualified for a loan
At Zillow Home Loans, we can pre-qualify you in as little as 5 minutes with no impact to your credit score.An equal housing lender. NMLS #10287.
Sell for more on Zillow
Get a free Zillow Showcase℠ listing and you could sell for .
$712,000
2% more+ $14,240
With Zillow Showcase(estimated)
$726,240
