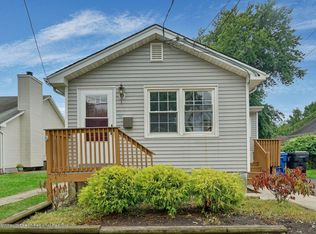Sold for $426,000 on 07/11/23
$426,000
12 Krueger Place, Middletown, NJ 07748
3beds
1,302sqft
Single Family Residence
Built in 2002
5,227.2 Square Feet Lot
$507,200 Zestimate®
$327/sqft
$3,396 Estimated rent
Home value
$507,200
$482,000 - $533,000
$3,396/mo
Zestimate® history
Loading...
Owner options
Explore your selling options
What's special
Presenting this ranch-style home on a dead-end street with a rocking chair front porch, large 3 bedrooms with 2 full baths, cathedral ceilings, hardwood floors, with fresh neutral paint throughout the home. This home will not last!
Upon entering, you walk into the large, open concept living room with cathedral ceilings. To the left is a the kitchen/dining room combo with brand-new stainless-steel appliances, access to the laundry room and side door to the good size, level backyard.
Straight ahead and on the right you will find 2 generous-sized bedrooms and on the left, the primary with ensuite private bath. This home is just blocks to bay, beaches, marinas, local area schools, NYC transportation via ferry, bus & train, close to downtown Atlantic Highlands where you can enjoy waterfront restaurants, shopping, movie theatre, plus all the beautiful McMann Park just at the end of the street!
Zillow last checked: 8 hours ago
Listing updated: February 13, 2025 at 07:20pm
Listed by:
Gary W Kidney 732-757-9936,
C21 Thomson & Co.
Bought with:
Tina M Frye, 0458888
Coldwell Banker Realty
Source: MoreMLS,MLS#: 22309557
Facts & features
Interior
Bedrooms & bathrooms
- Bedrooms: 3
- Bathrooms: 2
- Full bathrooms: 2
Bedroom
- Description: Bd 1
- Area: 144
- Dimensions: 12 x 12
Bedroom
- Description: Bd 2
- Area: 121
- Dimensions: 11 x 11
Bedroom
- Description: Primary
- Area: 224
- Dimensions: 16 x 14
Dining room
- Area: 143
- Dimensions: 13 x 11
Kitchen
- Area: 130
- Dimensions: 13 x 10
Laundry
- Area: 56
- Dimensions: 8 x 7
Living room
- Area: 272
- Dimensions: 17 x 16
Heating
- Natural Gas, Forced Air
Cooling
- Central Air
Features
- Ceilings - 9Ft+ 1st Flr
- Flooring: Wood
- Basement: Crawl Space
- Attic: Pull Down Stairs
Interior area
- Total structure area: 1,302
- Total interior livable area: 1,302 sqft
Property
Parking
- Parking features: Driveway, Off Street, None
- Has uncovered spaces: Yes
Features
- Stories: 1
Lot
- Size: 5,227 sqft
- Features: Dead End Street
Details
- Parcel number: 320007800000000301
- Zoning description: Single Family
Construction
Type & style
- Home type: SingleFamily
- Architectural style: Ranch
- Property subtype: Single Family Residence
Condition
- New construction: No
- Year built: 2002
Utilities & green energy
- Sewer: Public Sewer
Community & neighborhood
Location
- Region: Middletown
- Subdivision: None
Price history
| Date | Event | Price |
|---|---|---|
| 7/11/2023 | Sold | $426,000+6.5%$327/sqft |
Source: | ||
| 6/20/2023 | Pending sale | $399,900$307/sqft |
Source: | ||
| 6/19/2023 | Listed for sale | $399,900$307/sqft |
Source: | ||
| 6/12/2023 | Contingent | $399,900$307/sqft |
Source: | ||
| 6/5/2023 | Pending sale | $399,900$307/sqft |
Source: | ||
Public tax history
| Year | Property taxes | Tax assessment |
|---|---|---|
| 2025 | $7,013 +6.3% | $426,300 +6.3% |
| 2024 | $6,596 +1.4% | $401,000 +7.1% |
| 2023 | $6,505 +3.3% | $374,300 +12% |
Find assessor info on the county website
Neighborhood: North Middletown
Nearby schools
GreatSchools rating
- 4/10Ocean Avenue Elementary SchoolGrades: PK-5Distance: 0.3 mi
- 4/10Thorne Middle SchoolGrades: 6-8Distance: 1.3 mi
- 5/10Middletown - North High SchoolGrades: 9-12Distance: 2.8 mi
Schools provided by the listing agent
- Elementary: Ocean
- Middle: Thorne
- High: Middle North
Source: MoreMLS. This data may not be complete. We recommend contacting the local school district to confirm school assignments for this home.

Get pre-qualified for a loan
At Zillow Home Loans, we can pre-qualify you in as little as 5 minutes with no impact to your credit score.An equal housing lender. NMLS #10287.
Sell for more on Zillow
Get a free Zillow Showcase℠ listing and you could sell for .
$507,200
2% more+ $10,144
With Zillow Showcase(estimated)
$517,344