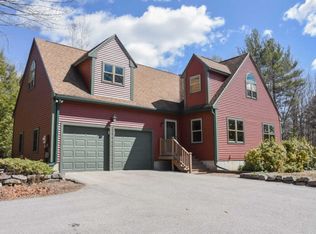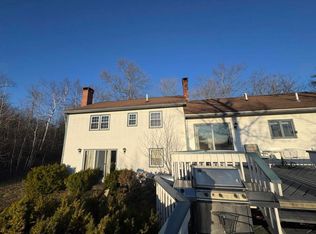Sold for $481,500
$481,500
12 Lakin Rd, Brookline, NH 03033
3beds
1,666sqft
Single Family Residence
Built in 1991
3.79 Acres Lot
$562,000 Zestimate®
$289/sqft
$3,507 Estimated rent
Home value
$562,000
$534,000 - $590,000
$3,507/mo
Zestimate® history
Loading...
Owner options
Explore your selling options
What's special
Welcome to 12 Lakin Road. Nestled on 3.79 acres, this property offers an abundance of privacy located on a cul-de-sac. First floor provides a large front to back family room with American Cherry hardwood flooring. Beautiful updated kitchen features granite countertops, subway tile back splash, farmers sink, stainless steel appliances, large dining area. Full bathroom completes the first floor. There are three bedrooms on the second level including front to back primary bedroom with two spacious closets, and wood flooring in all the bedrooms. An additional full bathroom completes the second floor. Looking for more space? The basement has extra storage space and could be finished for additional living area. New heating system was installed in October 2021. Roof is approximately 7-8 years old. Exterior is vinyl sided. Spring is here enjoy your private level tree lined back yard. Must see property!
Zillow last checked: 8 hours ago
Listing updated: May 31, 2023 at 10:25am
Listed by:
Donna Bursey 978-423-5163,
ERA Key Realty Services 978-256-6575
Bought with:
Joanne Rodrigues
Redfin Corp.
Source: MLS PIN,MLS#: 73095288
Facts & features
Interior
Bedrooms & bathrooms
- Bedrooms: 3
- Bathrooms: 2
- Full bathrooms: 2
Primary bedroom
- Level: Second
Bedroom 2
- Level: Second
Bedroom 3
- Level: Second
Bathroom 1
- Level: First
Bathroom 2
- Level: Second
Kitchen
- Level: First
Living room
- Level: First
Heating
- Baseboard, Natural Gas
Cooling
- None
Appliances
- Included: Range, Dishwasher, Microwave, Refrigerator, Washer, Dryer
- Laundry: In Basement
Features
- Basement: Full,Interior Entry,Bulkhead,Concrete,Unfinished
- Has fireplace: No
Interior area
- Total structure area: 1,666
- Total interior livable area: 1,666 sqft
Property
Parking
- Total spaces: 5
- Parking features: Paved Drive, Off Street, Driveway, Paved
- Uncovered spaces: 5
Accessibility
- Accessibility features: No
Features
- Patio & porch: Deck
- Exterior features: Deck
Lot
- Size: 3.79 Acres
- Features: Wooded
Details
- Parcel number: M:0000B L:000084 S:000006,504090
- Zoning: RESIDE
Construction
Type & style
- Home type: SingleFamily
- Architectural style: Saltbox
- Property subtype: Single Family Residence
Materials
- Frame
- Foundation: Concrete Perimeter
- Roof: Shingle
Condition
- Year built: 1991
Utilities & green energy
- Electric: 200+ Amp Service
- Sewer: Private Sewer
- Water: Private
Community & neighborhood
Location
- Region: Brookline
Other
Other facts
- Listing terms: Contract
- Road surface type: Paved
Price history
| Date | Event | Price |
|---|---|---|
| 5/31/2023 | Sold | $481,500+4.7%$289/sqft |
Source: MLS PIN #73095288 Report a problem | ||
| 4/5/2023 | Listed for sale | $459,900$276/sqft |
Source: MLS PIN #73095288 Report a problem | ||
| 4/5/2023 | Contingent | $459,900$276/sqft |
Source: | ||
| 3/31/2023 | Listed for sale | $459,900$276/sqft |
Source: | ||
Public tax history
| Year | Property taxes | Tax assessment |
|---|---|---|
| 2024 | $10,595 +8.8% | $468,600 |
| 2023 | $9,738 +14.4% | $468,600 +63.6% |
| 2022 | $8,515 +6.9% | $286,500 |
Find assessor info on the county website
Neighborhood: 03033
Nearby schools
GreatSchools rating
- 6/10Richard Maghakian Memorial SchoolGrades: PK-3Distance: 2.5 mi
- 7/10Hollis-Brookline Middle SchoolGrades: 7-8Distance: 4.4 mi
- 9/10Hollis-Brookline High SchoolGrades: 9-12Distance: 4.5 mi
Get pre-qualified for a loan
At Zillow Home Loans, we can pre-qualify you in as little as 5 minutes with no impact to your credit score.An equal housing lender. NMLS #10287.

