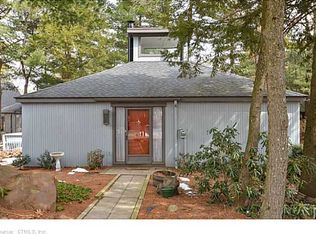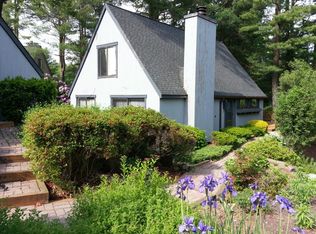Sold for $276,800 on 08/18/23
$276,800
12 Laurel Lane #12, Avon, CT 06001
2beds
1,192sqft
Condominium, Single Family Residence
Built in 1978
-- sqft lot
$337,800 Zestimate®
$232/sqft
$2,573 Estimated rent
Home value
$337,800
$321,000 - $355,000
$2,573/mo
Zestimate® history
Loading...
Owner options
Explore your selling options
What's special
Welcome to Pond Place! 12 Laurel Lane is a single-family style home conveniently located in one of the more sought after areas of Avon. This home has been very well maintained and offers an open living and dining space featuring a wood burning fireplace and sliding doors out to your own private deck. The kitchen features a breakfast nook, and updated cabinets and countertops. The main level is completed by the half bathroom and laundry space. The two spacious bedrooms are located on the upper level, along with the full bathroom. Very low annual HOA fees, community pond, tennis courts and picnic areas are just a few more reasons that make Pond Place a wonderful place to live! SHOWINGS START 7/1 HOA $175 annually covers: Common Areas maintenance, snow plowing of roads and driveways, Property Management and Insurance. District Tax $1,368.32 ($684.16 x2); Land Lease $50 per month ($519.11 if paid annually) will be paid in full in approx. 3 years, at which time buyer will own the land the home is on (exclusive use area) plus a 1/210 undivided interest in the 70 acres.
Zillow last checked: 8 hours ago
Listing updated: July 09, 2024 at 08:18pm
Listed by:
Ryan Murphy 860-335-8271,
Vision Real Estate 860-673-1125
Bought with:
Katie D. Villa, RES.0803602
Berkshire Hathaway NE Prop.
Source: Smart MLS,MLS#: 170576483
Facts & features
Interior
Bedrooms & bathrooms
- Bedrooms: 2
- Bathrooms: 2
- Full bathrooms: 1
- 1/2 bathrooms: 1
Primary bedroom
- Features: Wall/Wall Carpet
- Level: Upper
Bedroom
- Features: Wall/Wall Carpet
- Level: Upper
Bathroom
- Level: Main
Dining room
- Level: Main
Kitchen
- Features: Laminate Floor
- Level: Main
Kitchen
- Features: Skylight, Vaulted Ceiling(s)
- Level: Main
Living room
- Features: Combination Liv/Din Rm, Fireplace, Laminate Floor, Sliders
- Level: Main
Heating
- Hot Water, Natural Gas
Cooling
- Ceiling Fan(s)
Appliances
- Included: Gas Range, Refrigerator, Washer, Dryer, Water Heater
- Laundry: Main Level
Features
- Doors: French Doors
- Basement: None
- Number of fireplaces: 1
- Common walls with other units/homes: End Unit
Interior area
- Total structure area: 1,192
- Total interior livable area: 1,192 sqft
- Finished area above ground: 1,192
Property
Parking
- Total spaces: 2
- Parking features: Assigned, Off Street
Features
- Stories: 2
- Patio & porch: Patio
- Exterior features: Rain Gutters, Lighting
- Waterfront features: Walk to Water
Lot
- Features: Secluded, Few Trees
Details
- Parcel number: 440345
- Zoning: IP
Construction
Type & style
- Home type: Condo
- Property subtype: Condominium, Single Family Residence
- Attached to another structure: Yes
Materials
- Clapboard, Wood Siding
Condition
- New construction: No
- Year built: 1978
Details
- Builder model: Field House
Utilities & green energy
- Sewer: Public Sewer
- Water: Public
Community & neighborhood
Community
- Community features: Basketball Court, Near Public Transport, Golf, Health Club, Medical Facilities, Park, Private School(s), Tennis Court(s)
Location
- Region: Avon
- Subdivision: Pond Place
HOA & financial
HOA
- Has HOA: Yes
- HOA fee: $175 annually
- Amenities included: Guest Parking, Park, Tennis Court(s)
- Services included: Maintenance Grounds, Trash, Snow Removal, Road Maintenance, Insurance
Price history
| Date | Event | Price |
|---|---|---|
| 8/18/2023 | Sold | $276,800+10.8%$232/sqft |
Source: | ||
| 7/5/2023 | Pending sale | $249,900$210/sqft |
Source: | ||
| 6/29/2023 | Listed for sale | $249,900+44.9%$210/sqft |
Source: | ||
| 10/16/2020 | Sold | $172,500+4.6%$145/sqft |
Source: | ||
| 8/30/2020 | Pending sale | $164,900$138/sqft |
Source: William Pitt Sotheby's International Realty #170329967 | ||
Public tax history
Tax history is unavailable.
Neighborhood: 06001
Nearby schools
GreatSchools rating
- 7/10Pine Grove SchoolGrades: K-4Distance: 2.4 mi
- 9/10Avon Middle SchoolGrades: 7-8Distance: 1.4 mi
- 10/10Avon High SchoolGrades: 9-12Distance: 1.8 mi

Get pre-qualified for a loan
At Zillow Home Loans, we can pre-qualify you in as little as 5 minutes with no impact to your credit score.An equal housing lender. NMLS #10287.
Sell for more on Zillow
Get a free Zillow Showcase℠ listing and you could sell for .
$337,800
2% more+ $6,756
With Zillow Showcase(estimated)
$344,556
