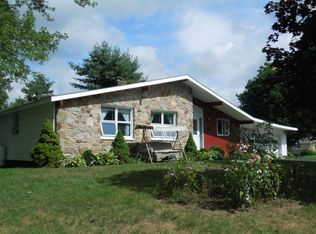Closed
Listed by:
Wendy Pallotta,
Four Seasons Sotheby's Int'l Realty 802-774-7007
Bought with: Four Seasons Sotheby's Int'l Realty
$395,000
12 Laverne Drive, Rutland City, VT 05701
3beds
3,035sqft
Ranch
Built in 1969
0.83 Acres Lot
$441,000 Zestimate®
$130/sqft
$3,705 Estimated rent
Home value
$441,000
$415,000 - $472,000
$3,705/mo
Zestimate® history
Loading...
Owner options
Explore your selling options
What's special
Strikingly sited on a rare, oversized .83-acre lot in a coveted Northeast neighborhood, this substantial hillside ranch features an open-concept design ideally suited for the dynamic lifestyle of today’s contemporary family. The welcoming entry flows naturally into generously sized living & dining rooms, each accented by back-to-back brick fireplaces & built-ins, perfect for entertaining, holiday celebrations, or quiet evenings by the fire. A spacious eat-in kitchen is at the heart of the home, providing abundant storage and an adjoining bonus area that can serve as a casual gathering room, play area, or home office. From the kitchen, French doors lead to a roomy composite deck overlooking the expansive backyard. Hardwood floors, wood ceilings, custom trim, & solid six-panel doors punctuate the uniqueness of this home. The main level is further complemented by a primary bedroom w/tastefully updated ensuite bathroom, two add’l bedrooms, and a 2nd bathroom, also nicely updated. A centrally located oak staircase leads to a lower-level walk-out family room anchored by a 3rd brick fireplace & woodstove. With new flooring and some key updates, the lower level offers substantial add'l living space, including a rec room, half bath, laundry area, and mudroom w/entry to an oversized two-car garage. Conveniently located, close to RRMC, Killington/Pico Resorts, several regional lakes, and a range of recreational opportunities.
Zillow last checked: 8 hours ago
Listing updated: December 14, 2023 at 11:19am
Listed by:
Wendy Pallotta,
Four Seasons Sotheby's Int'l Realty 802-774-7007
Bought with:
Mandolyn McIntyre Crow
Four Seasons Sotheby's Int'l Realty
Source: PrimeMLS,MLS#: 4975977
Facts & features
Interior
Bedrooms & bathrooms
- Bedrooms: 3
- Bathrooms: 3
- Full bathrooms: 1
- 3/4 bathrooms: 1
- 1/2 bathrooms: 1
Heating
- Oil, Baseboard, Hot Water
Cooling
- None
Appliances
- Included: Dishwasher, Disposal, Dryer, Microwave, Electric Range, Refrigerator, Washer, Domestic Water Heater, Oil Water Heater
- Laundry: In Basement
Features
- Cedar Closet(s), Ceiling Fan(s), Dining Area, Kitchen/Family, Primary BR w/ BA, Natural Woodwork, Indoor Storage
- Flooring: Carpet, Concrete, Hardwood, Tile, Vinyl, Wood
- Basement: Concrete,Concrete Floor,Full,Partially Finished,Interior Stairs,Storage Space,Walkout,Exterior Entry,Interior Entry
- Attic: Attic with Hatch/Skuttle
- Has fireplace: Yes
- Fireplace features: 3+ Fireplaces
Interior area
- Total structure area: 4,336
- Total interior livable area: 3,035 sqft
- Finished area above ground: 2,168
- Finished area below ground: 867
Property
Parking
- Total spaces: 2
- Parking features: Paved, Underground
- Garage spaces: 2
Features
- Levels: One,Walkout Lower Level
- Stories: 1
- Exterior features: Deck
- Has view: Yes
- View description: Mountain(s)
- Frontage length: Road frontage: 158
Lot
- Size: 0.83 Acres
- Features: City Lot, Corner Lot, Curbing, Landscaped, Subdivided
Details
- Parcel number: 54017010227
- Zoning description: Residential
Construction
Type & style
- Home type: SingleFamily
- Architectural style: Ranch
- Property subtype: Ranch
Materials
- Wood Frame, Stone Exterior, Vinyl Exterior
- Foundation: Concrete
- Roof: Architectural Shingle
Condition
- New construction: No
- Year built: 1969
Utilities & green energy
- Electric: 200+ Amp Service, Circuit Breakers
- Sewer: Public Sewer
- Utilities for property: Phone, Cable at Site
Community & neighborhood
Security
- Security features: Smoke Detector(s)
Location
- Region: Rutland
Other
Other facts
- Road surface type: Paved
Price history
| Date | Event | Price |
|---|---|---|
| 12/14/2023 | Sold | $395,000+2.6%$130/sqft |
Source: | ||
| 11/6/2023 | Contingent | $385,000$127/sqft |
Source: | ||
| 10/28/2023 | Listed for sale | $385,000+153.5%$127/sqft |
Source: | ||
| 8/28/1996 | Sold | $151,900$50/sqft |
Source: Public Record Report a problem | ||
Public tax history
| Year | Property taxes | Tax assessment |
|---|---|---|
| 2024 | -- | $211,000 |
| 2023 | -- | $211,000 |
| 2022 | -- | $211,000 |
Find assessor info on the county website
Neighborhood: Rutland City
Nearby schools
GreatSchools rating
- NARutland Northeast Primary SchoolGrades: PK-2Distance: 0.4 mi
- 3/10Rutland Middle SchoolGrades: 7-8Distance: 1.3 mi
- 8/10Rutland Senior High SchoolGrades: 9-12Distance: 0.3 mi
Schools provided by the listing agent
- Elementary: Rutland Northeast Primary Sch
- Middle: Rutland Intermediate School
- High: Rutland Senior High School
- District: Rutland City School District
Source: PrimeMLS. This data may not be complete. We recommend contacting the local school district to confirm school assignments for this home.
Get pre-qualified for a loan
At Zillow Home Loans, we can pre-qualify you in as little as 5 minutes with no impact to your credit score.An equal housing lender. NMLS #10287.
