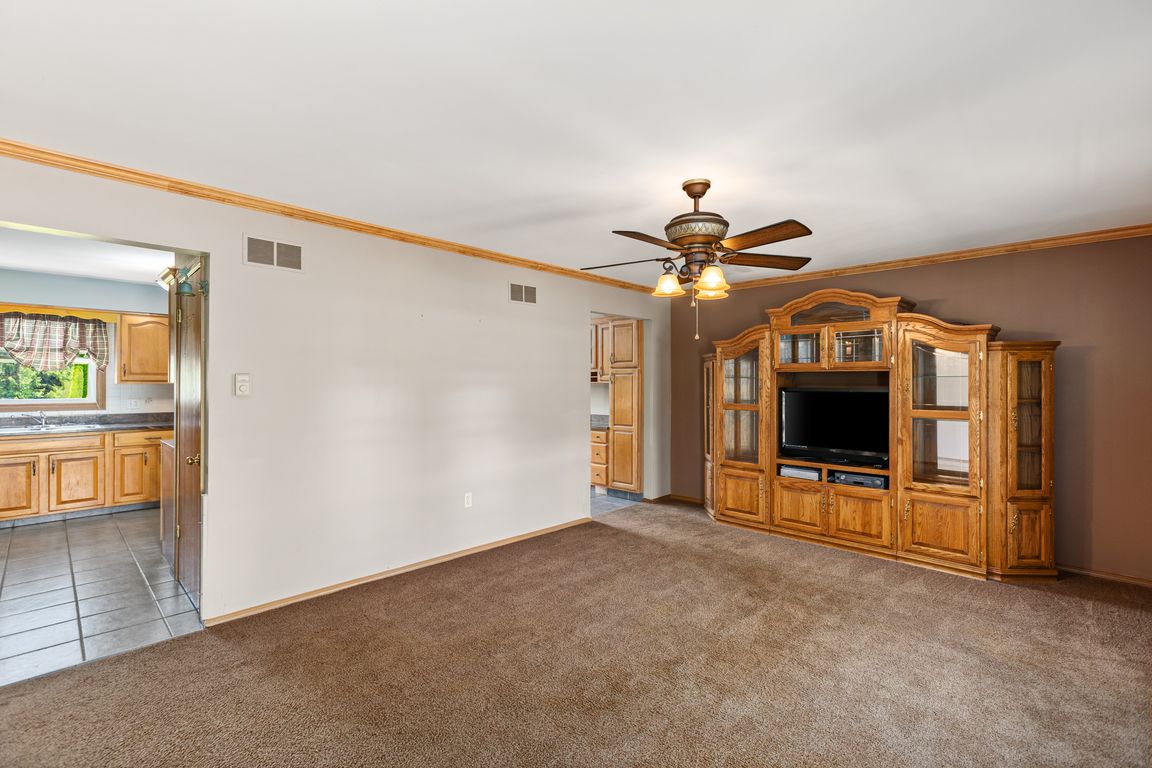
For salePrice cut: $15K (11/3)
$320,000
3beds
1,296sqft
12 Leer Ln, Danville, PA 17821
3beds
1,296sqft
Single family residence
Built in 1991
1.54 Acres
2 Attached garage spaces
$247 price/sqft
What's special
Newer roof and sidingInviting front porchDelightful gazeboExpansive partially covered deckGeo-thermal cooling and heating
This ranch home has everything you're looking for — from the inviting front porch perfect for relaxing, to the expansive partially covered deck ideal for entertaining or enjoying an evening under the stars on a beautifully landscaped 1.5 acres complete with a delightful gazebo. Meticulously maintained, this 3-bedroom, 1.75-bath home offers ...
- 141 days |
- 1,231 |
- 42 |
Source: CSVBOR,MLS#: 20-100680
Travel times
Kitchen
Living Room
Bedroom
Zillow last checked: 8 hours ago
Listing updated: November 03, 2025 at 12:04pm
Listed by:
JANETTE L. HAAS 570-594-4442,
VILLAGER REALTY, INC. - DANVILLE 570-275-8440
Source: CSVBOR,MLS#: 20-100680
Facts & features
Interior
Bedrooms & bathrooms
- Bedrooms: 3
- Bathrooms: 2
- Full bathrooms: 1
- 3/4 bathrooms: 1
- Main level bedrooms: 3
Primary bedroom
- Level: First
- Area: 170 Square Feet
- Dimensions: 13.60 x 12.50
Bedroom 2
- Level: First
- Area: 118.8 Square Feet
- Dimensions: 13.20 x 9.00
Bedroom 3
- Level: First
- Area: 100.88 Square Feet
- Dimensions: 9.70 x 10.40
Bathroom
- Level: First
Bathroom
- Level: First
Dining room
- Level: First
- Area: 81.1 Square Feet
- Dimensions: 10.00 x 8.11
Family room
- Level: First
- Area: 278.4 Square Feet
- Dimensions: 24.00 x 11.60
Kitchen
- Level: First
- Area: 111.1 Square Feet
- Dimensions: 10.00 x 11.11
Laundry
- Level: First
- Area: 144 Square Feet
- Dimensions: 12.00 x 12.00
Living room
- Level: First
- Area: 250.8 Square Feet
- Dimensions: 13.20 x 19.00
Heating
- Geothermal
Cooling
- Central Air
Appliances
- Included: Microwave, Refrigerator, Stove/Range
Features
- Ceiling Fan(s)
- Basement: Block,Concrete,Interior Entry,Sump Pump
Interior area
- Total structure area: 1,296
- Total interior livable area: 1,296 sqft
- Finished area above ground: 1,296
- Finished area below ground: 0
Property
Parking
- Total spaces: 2
- Parking features: 2 Car
- Has attached garage: Yes
Features
- Patio & porch: Deck
Lot
- Size: 1.54 Acres
- Dimensions: 1.54
- Topography: No
Details
- Additional structures: Shed(s)
- Parcel number: 83394
- Zoning: Residential
Construction
Type & style
- Home type: SingleFamily
- Architectural style: Ranch
- Property subtype: Single Family Residence
Materials
- Brick, Vinyl
- Foundation: None
- Roof: Shingle
Condition
- Year built: 1991
Utilities & green energy
- Electric: 200+ Amp Service
- Sewer: On Site
- Water: Well
Community & HOA
Community
- Subdivision: 0-None
Location
- Region: Danville
Financial & listing details
- Price per square foot: $247/sqft
- Tax assessed value: $135,000
- Annual tax amount: $2,326
- Date on market: 8/25/2025