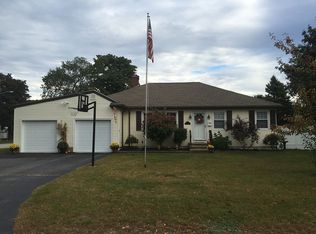Closed
$605,000
12 Lindale Avenue, Biddeford, ME 04005
3beds
2,516sqft
Single Family Residence
Built in 1929
0.6 Acres Lot
$612,100 Zestimate®
$240/sqft
$3,497 Estimated rent
Home value
$612,100
$551,000 - $679,000
$3,497/mo
Zestimate® history
Loading...
Owner options
Explore your selling options
What's special
This charming colonial home offers 3-4 spacious bedrooms and 2.5 baths, perfect for comfortable living. Situated in a desirable neighborhood close to shopping, the turnpike, and just a short distance from vibrant downtown Biddeford, this property combines convenience with a serene setting. The highlight of the property is the heated inground pool, accompanied by a newly finished pool house—ideal for entertaining family and friends. The expansive yard provides ample space for outdoor activities and relaxation. Recent upgrades over the past five years include a state-of-the-art induction range, energy-efficient Pella windows installed throughout, a new furnace, and a hot water tank. Additionally, the home features an irrigation system to keep the landscaped yard lush and vibrant. Don't miss your chance to see this well-maintained home! Schedule your showing today!
Zillow last checked: 8 hours ago
Listing updated: March 28, 2025 at 08:38am
Listed by:
Coldwell Banker Realty 207-282-5988
Bought with:
Maineland Real Estate
Source: Maine Listings,MLS#: 1613028
Facts & features
Interior
Bedrooms & bathrooms
- Bedrooms: 3
- Bathrooms: 3
- Full bathrooms: 2
- 1/2 bathrooms: 1
Bedroom 1
- Features: Closet
- Level: Second
Bedroom 2
- Features: Closet
- Level: Second
Bedroom 3
- Features: Closet
- Level: Second
Dining room
- Features: Formal
- Level: First
Exercise room
- Level: Basement
Family room
- Level: First
Kitchen
- Features: Eat-in Kitchen, Kitchen Island
- Level: First
Living room
- Features: Wood Burning Fireplace
- Level: First
Sunroom
- Features: Three-Season
- Level: First
Heating
- Baseboard, Hot Water, Zoned, Steam, Radiator
Cooling
- None
Appliances
- Included: Cooktop, Dishwasher, Dryer, Microwave, Electric Range, Refrigerator, Washer, ENERGY STAR Qualified Appliances
Features
- Flooring: Carpet, Tile, Wood
- Basement: Interior Entry,Finished,Full,Partial
- Number of fireplaces: 1
Interior area
- Total structure area: 2,516
- Total interior livable area: 2,516 sqft
- Finished area above ground: 2,266
- Finished area below ground: 250
Property
Parking
- Total spaces: 2
- Parking features: Paved, 1 - 4 Spaces, Off Street, Garage Door Opener
- Attached garage spaces: 2
Lot
- Size: 0.60 Acres
- Features: Irrigation System, Near Shopping, Near Turnpike/Interstate, Neighborhood, Level
Details
- Parcel number: BIDDM18L13
- Zoning: R1A
Construction
Type & style
- Home type: SingleFamily
- Architectural style: Colonial
- Property subtype: Single Family Residence
Materials
- Wood Frame, Vinyl Siding
- Roof: Shingle
Condition
- Year built: 1929
Utilities & green energy
- Electric: Circuit Breakers
- Sewer: Public Sewer
- Water: Public
Green energy
- Energy efficient items: Ceiling Fans, Water Heater
Community & neighborhood
Community
- Community features: Clubhouse
Location
- Region: Biddeford
Other
Other facts
- Road surface type: Paved
Price history
| Date | Event | Price |
|---|---|---|
| 3/28/2025 | Sold | $605,000+0.8%$240/sqft |
Source: | ||
| 1/27/2025 | Pending sale | $600,000$238/sqft |
Source: | ||
| 1/23/2025 | Listed for sale | $600,000+79.4%$238/sqft |
Source: | ||
| 5/9/2019 | Sold | $334,500$133/sqft |
Source: | ||
| 3/29/2019 | Pending sale | $334,500$133/sqft |
Source: Keller Williams Realty #1407529 | ||
Public tax history
| Year | Property taxes | Tax assessment |
|---|---|---|
| 2024 | $6,280 +9.2% | $441,600 +0.7% |
| 2023 | $5,752 +11.4% | $438,400 +39.4% |
| 2022 | $5,163 +5.3% | $314,600 +17% |
Find assessor info on the county website
Neighborhood: 04005
Nearby schools
GreatSchools rating
- NABiddeford Primary SchoolGrades: 1-2Distance: 0.5 mi
- 3/10Biddeford Middle SchoolGrades: 5-8Distance: 0.8 mi
- 5/10Biddeford High SchoolGrades: 9-12Distance: 1.4 mi

Get pre-qualified for a loan
At Zillow Home Loans, we can pre-qualify you in as little as 5 minutes with no impact to your credit score.An equal housing lender. NMLS #10287.
