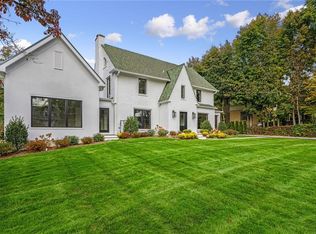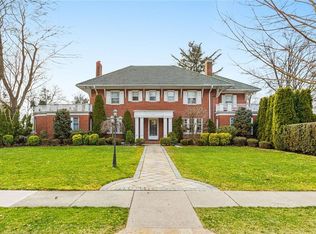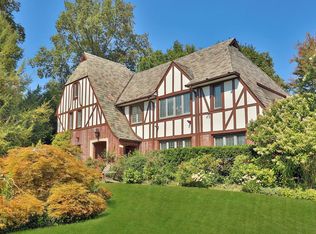Sold for $1,670,000 on 08/11/25
$1,670,000
12 Longvue Avenue, New Rochelle, NY 10804
4beds
4,095sqft
Single Family Residence, Residential
Built in 1925
0.38 Acres Lot
$1,711,400 Zestimate®
$408/sqft
$9,570 Estimated rent
Home value
$1,711,400
$1.54M - $1.90M
$9,570/mo
Zestimate® history
Loading...
Owner options
Explore your selling options
What's special
Breathtaking original architectural details meet modern vision and contemporary vibe in this absolutely stunning brick Colonial. Gracing a gorgeous corner lot with exceptional curb appeal, this sundrenched charmer features a magnificent Spanish tile roof, stately floor-to-ceiling Palladian arched windows, an inviting circular driveway, lush gardens and mature blooming trees. High ceilings, graceful archways, handsome hardwood floors, chic chandeliers, clean white walls and a fresh, contemporary feel throughout make this home a real showstopper. Enjoy a gracious, oversized living room with fireplace, large formal dining room, office/family room with private entrance and an inviting sunroom/den with wall-to-wall windows. Showcasing the latest finishes and designer touches, the modern kitchen boasts custom white solid wood cabinets, quartz counters, a gold and white geometric backsplash, stainless steel appliances and a large walk-in pantry. All of the bathrooms reflect a current aesthetic and on-trend details. The extraordinary primary bedroom presents a fabulous walk-in closet, a beautiful ensuite bathroom and a private sitting room/gym with wall-to-wall windows. An additional sizeable bedroom features an ensuite bathroom and an ensuite office or walk-in closet. All of the bedrooms are impressive and big enough to be shared. Plus, the basement offers 778 sq ft of bonus space. The appliances, as well as the hot water tank, are just 18 months old. All this, in a coveted neighborhood near shopping, restaurants, schools, parks, houses of worship and transportation.
Zillow last checked: 8 hours ago
Listing updated: August 11, 2025 at 02:07pm
Listed by:
Jocelyn H. Burton 917-693-3557,
Houlihan Lawrence Inc. 914-636-6700
Bought with:
Cecilia Espino-Pelaez, 10301222640
eRealty Advisors, Inc
Source: OneKey® MLS,MLS#: 846596
Facts & features
Interior
Bedrooms & bathrooms
- Bedrooms: 4
- Bathrooms: 4
- Full bathrooms: 3
- 1/2 bathrooms: 1
Other
- Description: Primary Suite with sitting room/gym/sunroom, walk-in closet, ensuite Bathroom, Bedroom, Bathroom, Bedroom, Bedroom with office/walk-in closet with window and ensuite Bathroom
- Level: Second
Other
- Description: 778 sq ft of bonus space; Storage, Utilities
- Level: Basement
Other
- Description: Grand Foyer Entrance, Living Room with fireplace and floor-to-ceiling windows, Office/Family Room with private entrance, Den/Sunroom with wall-to-wall windows, Dining Room with floor-to-ceiling windows, Powder Room, Eat-in Kitchen with walk-in pantry, Laundry, Mudroom with door to backyard, Garage
- Level: First
Heating
- Hot Water, Oil
Cooling
- Wall/Window Unit(s)
Appliances
- Included: Dishwasher, Dryer, Oven, Range, Refrigerator, Stainless Steel Appliance(s), Washer
- Laundry: In Hall
Features
- Chandelier, Double Vanity, Eat-in Kitchen, Formal Dining, Quartz/Quartzite Counters
- Flooring: Hardwood
- Windows: Floor to Ceiling Windows, Wall of Windows
- Basement: Full
- Attic: Pull Stairs
- Number of fireplaces: 1
- Fireplace features: Living Room
Interior area
- Total structure area: 4,873
- Total interior livable area: 4,095 sqft
Property
Parking
- Total spaces: 1
- Parking features: Attached, Garage
- Garage spaces: 1
Features
- Levels: Two
- Patio & porch: Patio
Lot
- Size: 0.38 Acres
- Features: Corner Lot, Landscaped, Level
Details
- Parcel number: 1000000006021520000128
- Special conditions: None
Construction
Type & style
- Home type: SingleFamily
- Architectural style: Colonial
- Property subtype: Single Family Residence, Residential
Materials
- Brick
Condition
- Updated/Remodeled
- Year built: 1925
Utilities & green energy
- Sewer: Public Sewer
- Water: Public
- Utilities for property: Electricity Connected, Sewer Connected, Trash Collection Public, Water Connected
Community & neighborhood
Location
- Region: New Rochelle
Other
Other facts
- Listing agreement: Exclusive Right To Sell
Price history
| Date | Event | Price |
|---|---|---|
| 8/11/2025 | Sold | $1,670,000+1.3%$408/sqft |
Source: | ||
| 5/27/2025 | Pending sale | $1,649,000$403/sqft |
Source: | ||
| 5/15/2025 | Listed for sale | $1,649,000+30.9%$403/sqft |
Source: | ||
| 8/9/2023 | Sold | $1,260,000+0.8%$308/sqft |
Source: | ||
| 6/23/2023 | Pending sale | $1,249,900$305/sqft |
Source: | ||
Public tax history
| Year | Property taxes | Tax assessment |
|---|---|---|
| 2023 | -- | $24,400 |
| 2022 | -- | $24,400 |
| 2021 | -- | $24,400 |
Find assessor info on the county website
Neighborhood: Wykagyl
Nearby schools
GreatSchools rating
- 7/10William B Ward Elementary SchoolGrades: K-5Distance: 1.2 mi
- 7/10Albert Leonard Middle SchoolGrades: 6-8Distance: 0.7 mi
- 4/10New Rochelle High SchoolGrades: 9-12Distance: 0.9 mi
Schools provided by the listing agent
- Elementary: William B Ward Elementary School
- Middle: Albert Leonard Middle School
- High: New Rochelle High School
Source: OneKey® MLS. This data may not be complete. We recommend contacting the local school district to confirm school assignments for this home.
Get a cash offer in 3 minutes
Find out how much your home could sell for in as little as 3 minutes with a no-obligation cash offer.
Estimated market value
$1,711,400
Get a cash offer in 3 minutes
Find out how much your home could sell for in as little as 3 minutes with a no-obligation cash offer.
Estimated market value
$1,711,400


