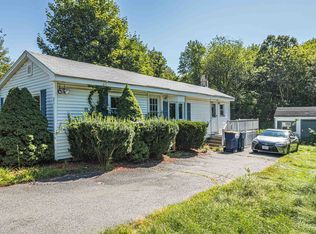Closed
Listed by:
Tessa Parziale Rigattieri,
Tessa Parziale Real Estate 603-974-2612
Bought with: Coldwell Banker Realty Nashua
$482,500
12 Main Street, Plaistow, NH 03865
3beds
1,582sqft
Ranch
Built in 1953
0.28 Acres Lot
$525,100 Zestimate®
$305/sqft
$3,192 Estimated rent
Home value
$525,100
$499,000 - $551,000
$3,192/mo
Zestimate® history
Loading...
Owner options
Explore your selling options
What's special
Own this home by 2024! The spacious California Ranch offers one level living that has been renovated and modernized while keeping the charm. Upon entering, you see the gleaming hardwood floors that flow throughout the home. The living room is centered around the fireplace with a stone surround, tons of natural light and a dining area. The eat-in kitchen has quartz countertops, stainless steel appliances and vinyl flooring. The primary suite has double closest along with a private bathroom that has a stand up shower and barn door. There are two additional generously sized bedrooms along with a full bathroom. The basement is huge! Plenty of room for storage or if more room is desired can be finished. The electrical, plumbing, furnace, central air and septic are NEW! The roof is 11 years young. There is a one car detached garage with a chicken coop attached. The location couldn't be more convenient. Minutes to Route 495.
Zillow last checked: 8 hours ago
Listing updated: February 02, 2024 at 10:57am
Listed by:
Tessa Parziale Rigattieri,
Tessa Parziale Real Estate 603-974-2612
Bought with:
Julie Dolliver
Coldwell Banker Realty Nashua
Source: PrimeMLS,MLS#: 4979188
Facts & features
Interior
Bedrooms & bathrooms
- Bedrooms: 3
- Bathrooms: 2
- Full bathrooms: 1
- 3/4 bathrooms: 1
Heating
- Natural Gas, Forced Air
Cooling
- Central Air
Appliances
- Included: Dishwasher, Microwave, Electric Range, Natural Gas Water Heater
Features
- Ceiling Fan(s), Dining Area, Living/Dining, Primary BR w/ BA, Natural Light, Natural Woodwork
- Flooring: Hardwood, Vinyl
- Basement: Bulkhead,Concrete Floor,Storage Space,Walk-Up Access
Interior area
- Total structure area: 3,164
- Total interior livable area: 1,582 sqft
- Finished area above ground: 1,582
- Finished area below ground: 0
Property
Parking
- Total spaces: 1
- Parking features: Paved, Detached
- Garage spaces: 1
Features
- Levels: One
- Stories: 1
- Frontage length: Road frontage: 101
Lot
- Size: 0.28 Acres
- Features: Level
Details
- Parcel number: PLSWM37B004L000000
- Zoning description: C-2
Construction
Type & style
- Home type: SingleFamily
- Architectural style: Ranch
- Property subtype: Ranch
Materials
- Wood Frame, Board and Batten Exterior
- Foundation: Block
- Roof: Asphalt Shingle
Condition
- New construction: No
- Year built: 1953
Utilities & green energy
- Electric: Circuit Breakers
- Sewer: Leach Field, Private Sewer
- Utilities for property: None, No Internet
Community & neighborhood
Location
- Region: Plaistow
Other
Other facts
- Road surface type: Paved
Price history
| Date | Event | Price |
|---|---|---|
| 2/2/2024 | Sold | $482,500-3.5%$305/sqft |
Source: | ||
| 1/4/2024 | Contingent | $499,999$316/sqft |
Source: | ||
| 12/1/2023 | Listed for sale | $499,999+69.5%$316/sqft |
Source: | ||
| 9/30/2022 | Sold | $295,000-6.3%$186/sqft |
Source: | ||
| 8/15/2022 | Contingent | $315,000$199/sqft |
Source: | ||
Public tax history
| Year | Property taxes | Tax assessment |
|---|---|---|
| 2024 | $7,022 +4.3% | $338,900 +12.5% |
| 2023 | $6,731 +17.5% | $301,300 |
| 2022 | $5,728 -2% | $301,300 +11.6% |
Find assessor info on the county website
Neighborhood: 03865
Nearby schools
GreatSchools rating
- 4/10Pollard Elementary SchoolGrades: PK-5Distance: 1.3 mi
- 5/10Timberlane Regional Middle SchoolGrades: 6-8Distance: 2 mi
- 5/10Timberlane Regional High SchoolGrades: 9-12Distance: 1.9 mi
Schools provided by the listing agent
- Elementary: Pollard Elementary School
- Middle: Timberlane Regional Middle
- High: Timberlane Regional High Sch
- District: Timberlane Regional
Source: PrimeMLS. This data may not be complete. We recommend contacting the local school district to confirm school assignments for this home.

Get pre-qualified for a loan
At Zillow Home Loans, we can pre-qualify you in as little as 5 minutes with no impact to your credit score.An equal housing lender. NMLS #10287.
Sell for more on Zillow
Get a free Zillow Showcase℠ listing and you could sell for .
$525,100
2% more+ $10,502
With Zillow Showcase(estimated)
$535,602