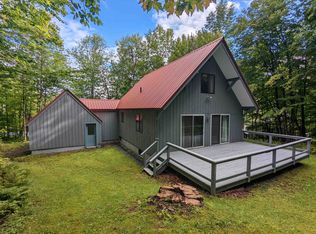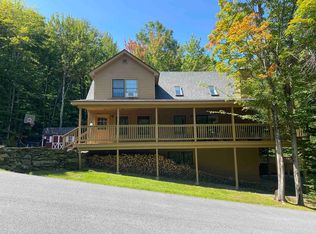Closed
Listed by:
Melissa Nebelski,
Skihome Realty 802-464-2366
Bought with: Deerfield Valley Real Estate
$469,000
12 Maple Hill Loop, Dover, VT 05356
3beds
2,088sqft
Single Family Residence
Built in 1980
1 Acres Lot
$471,100 Zestimate®
$225/sqft
$4,327 Estimated rent
Home value
$471,100
$316,000 - $707,000
$4,327/mo
Zestimate® history
Loading...
Owner options
Explore your selling options
What's special
Completely renovated chalet with an attached garage. Just down the road from the Mount Snow golf course, close to a MOOver bus stop and the Valley Trail. It's only a 5-minute drive to Mount Snow and 15 minutes to Wilmington Village, area lakes, and the Hermitage Club. This central location makes this house great for all seasons. There is a wood-burning fireplace, an open floor plan, a vaulted ceiling, and a stunning new kitchen that leads out to the new deck that's perfect for entertaining family and friends. The family room has a propane stove, and it's own newly updated 3/4 bath, and a nice size overflow sleeping space. The oversized one car garage provides tons of extra space to hold all of your winter and summer gear. Delayed showings until 7/30/24
Zillow last checked: 8 hours ago
Listing updated: September 13, 2024 at 03:56am
Listed by:
Melissa Nebelski,
Skihome Realty 802-464-2366
Bought with:
Michelle O'Neil
Deerfield Valley Real Estate
Source: PrimeMLS,MLS#: 5006914
Facts & features
Interior
Bedrooms & bathrooms
- Bedrooms: 3
- Bathrooms: 3
- Full bathrooms: 3
Heating
- Propane, Baseboard, Electric
Cooling
- None
Appliances
- Included: Dishwasher, Dryer, Refrigerator, Washer, Gas Stove, Owned Water Heater
Features
- Cathedral Ceiling(s), Natural Light
- Flooring: Carpet, Hardwood, Tile
- Basement: Daylight,Finished,Interior Stairs,Storage Space,Interior Entry
- Has fireplace: Yes
- Fireplace features: Wood Burning
- Furnished: Yes
Interior area
- Total structure area: 2,188
- Total interior livable area: 2,088 sqft
- Finished area above ground: 1,200
- Finished area below ground: 888
Property
Parking
- Total spaces: 1
- Parking features: Circular Driveway, Gravel
- Garage spaces: 1
Accessibility
- Accessibility features: 1st Floor Bedroom, 1st Floor Full Bathroom
Features
- Levels: 3
- Stories: 3
- Patio & porch: Covered Porch
- Exterior features: Deck
Lot
- Size: 1 Acres
- Features: Level, Ski Area, Trail/Near Trail, Wooded
Details
- Parcel number: 18305811927
- Zoning description: R
Construction
Type & style
- Home type: SingleFamily
- Architectural style: Chalet
- Property subtype: Single Family Residence
Materials
- Wood Frame, Wood Exterior, Wood Siding
- Foundation: Poured Concrete
- Roof: Asphalt Shingle
Condition
- New construction: No
- Year built: 1980
Utilities & green energy
- Electric: Circuit Breakers
- Sewer: Public Sewer
- Utilities for property: Propane, Phone Available
Community & neighborhood
Security
- Security features: Smoke Detector(s)
Location
- Region: West Dover
Other
Other facts
- Road surface type: Paved
Price history
| Date | Event | Price |
|---|---|---|
| 9/11/2024 | Sold | $469,000$225/sqft |
Source: | ||
| 8/13/2024 | Contingent | $469,000$225/sqft |
Source: | ||
| 7/26/2024 | Listed for sale | $469,000+30%$225/sqft |
Source: | ||
| 12/18/2020 | Sold | $360,875+148.5%$173/sqft |
Source: | ||
| 6/28/2016 | Sold | $145,220+93.6%$70/sqft |
Source: | ||
Public tax history
| Year | Property taxes | Tax assessment |
|---|---|---|
| 2024 | -- | $350,270 |
| 2023 | -- | $350,270 |
| 2022 | -- | $350,270 |
Find assessor info on the county website
Neighborhood: 05356
Nearby schools
GreatSchools rating
- NAMarlboro Elementary SchoolGrades: PK-8Distance: 9 mi
- 5/10Twin Valley Middle High SchoolGrades: 6-12Distance: 10.7 mi
- NADover Elementary SchoolGrades: PK-6Distance: 2.9 mi
Schools provided by the listing agent
- Elementary: Dover Elementary School
- District: Dover
Source: PrimeMLS. This data may not be complete. We recommend contacting the local school district to confirm school assignments for this home.

Get pre-qualified for a loan
At Zillow Home Loans, we can pre-qualify you in as little as 5 minutes with no impact to your credit score.An equal housing lender. NMLS #10287.

