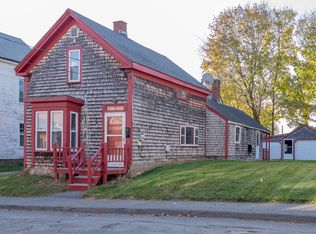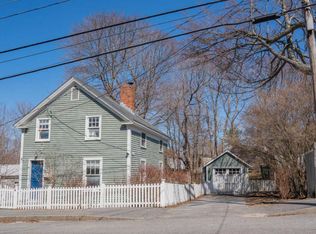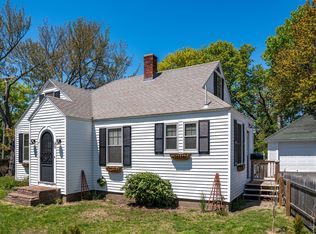Closed
$330,000
12 Maple Street, Bath, ME 04530
3beds
1,314sqft
Single Family Residence
Built in 1850
5,227.2 Square Feet Lot
$335,300 Zestimate®
$251/sqft
$2,261 Estimated rent
Home value
$335,300
Estimated sales range
Not available
$2,261/mo
Zestimate® history
Loading...
Owner options
Explore your selling options
What's special
Look no further for your new home! Located in the heart of the vibrant Bath community, this tidy New Englander style home is ready to make new memories. Offering a floor plan that is filled with light, rooms that have been carefully updated over time & a sweet lot with beautiful perennial beds that include 2 bountiful blueberry bushes for your enjoyment into the future. The main level is open & airy with a utility room, large kitchen with a pantry closet, open dining/living room areas & wood stove to add cozy warmth & serve as a supplemental heating source. The second level includes 3 bedrooms & the full bath. There is a private deck for your quiet enjoyment & a large shed to store supplies. New laminte flooring makes the kitchen feel open and spacious. Updated painting to interior wall surfaces adds polish. Roofing, siding & mechanical systems are in great condition. All this at an affordable price and within easy walking distance to the Patten Free Library, YMCA, shops & restaurants. Make a plan to see this one today!
Zillow last checked: 8 hours ago
Listing updated: September 19, 2025 at 10:14am
Listed by:
RE/MAX Riverside georgiabreyer@remax.net
Bought with:
Portside Real Estate Group
Source: Maine Listings,MLS#: 1629732
Facts & features
Interior
Bedrooms & bathrooms
- Bedrooms: 3
- Bathrooms: 1
- Full bathrooms: 1
Bedroom 1
- Level: Second
Bedroom 2
- Level: Second
Bedroom 3
- Level: Second
Dining room
- Level: First
Kitchen
- Features: Pantry
- Level: First
Laundry
- Level: First
Living room
- Level: First
Heating
- Forced Air, Wood Stove
Cooling
- None
Appliances
- Included: Dishwasher, Dryer, Electric Range, Refrigerator, Washer
Features
- Bathtub, Pantry, Shower, Storage
- Flooring: Carpet, Laminate, Tile, Vinyl, Wood
- Doors: Storm Door(s)
- Windows: Double Pane Windows
- Basement: Interior Entry,Dirt Floor,Crawl Space
- Has fireplace: No
Interior area
- Total structure area: 1,314
- Total interior livable area: 1,314 sqft
- Finished area above ground: 1,314
- Finished area below ground: 0
Property
Parking
- Parking features: Common, Gravel, 1 - 4 Spaces, On Site
Features
- Patio & porch: Deck
Lot
- Size: 5,227 sqft
- Features: City Lot, Near Golf Course, Near Public Beach, Near Shopping, Near Turnpike/Interstate, Neighborhood, Near Railroad, Level, Open Lot, Right of Way, Sidewalks, Landscaped
Details
- Additional structures: Shed(s)
- Parcel number: BTTHM25L269
- Zoning: R 1
- Other equipment: Satellite Dish
Construction
Type & style
- Home type: SingleFamily
- Architectural style: New Englander
- Property subtype: Single Family Residence
Materials
- Wood Frame, Vinyl Siding
- Foundation: Granite, Brick/Mortar
- Roof: Composition,Shingle
Condition
- Year built: 1850
Utilities & green energy
- Electric: Circuit Breakers
- Sewer: Public Sewer
- Water: Public
Green energy
- Energy efficient items: Smart Electric Meter
Community & neighborhood
Location
- Region: Bath
Other
Other facts
- Road surface type: Paved
Price history
| Date | Event | Price |
|---|---|---|
| 9/19/2025 | Sold | $330,000-2.9%$251/sqft |
Source: | ||
| 8/22/2025 | Pending sale | $339,900$259/sqft |
Source: | ||
| 8/15/2025 | Price change | $339,900-2.9%$259/sqft |
Source: | ||
| 8/6/2025 | Price change | $349,900-1.4%$266/sqft |
Source: | ||
| 7/25/2025 | Price change | $354,900-1.4%$270/sqft |
Source: | ||
Public tax history
| Year | Property taxes | Tax assessment |
|---|---|---|
| 2024 | $4,343 +14.4% | $263,200 +17.1% |
| 2023 | $3,797 +11.3% | $224,700 +34.4% |
| 2022 | $3,411 +0.5% | $167,200 |
Find assessor info on the county website
Neighborhood: 04530
Nearby schools
GreatSchools rating
- NADike-Newell SchoolGrades: PK-2Distance: 0.5 mi
- 5/10Bath Middle SchoolGrades: 6-8Distance: 0.6 mi
- 7/10Morse High SchoolGrades: 9-12Distance: 0.7 mi
Get pre-qualified for a loan
At Zillow Home Loans, we can pre-qualify you in as little as 5 minutes with no impact to your credit score.An equal housing lender. NMLS #10287.
Sell with ease on Zillow
Get a Zillow Showcase℠ listing at no additional cost and you could sell for —faster.
$335,300
2% more+$6,706
With Zillow Showcase(estimated)$342,006


