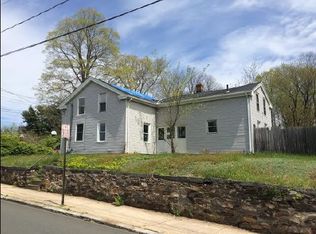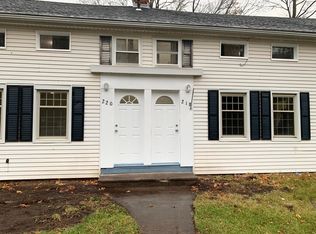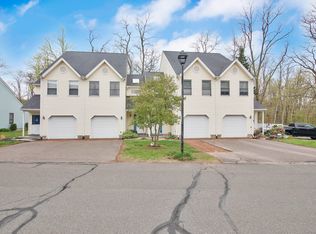Sold for $335,000 on 01/21/25
$335,000
12 Maple Street, Vernon, CT 06066
3beds
1,544sqft
Single Family Residence
Built in 2004
0.29 Acres Lot
$361,300 Zestimate®
$217/sqft
$2,597 Estimated rent
Home value
$361,300
$329,000 - $397,000
$2,597/mo
Zestimate® history
Loading...
Owner options
Explore your selling options
What's special
Nestled on a quiet one-way street, this charming raised ranch has been lovingly maintained by a single owner. It boasts a brand-new driveway leading to a spacious two-car garage. Inside, you'll find three bedrooms and three full bathrooms, with the main level featuring a bright living area, an eat-in kitchen/dining room, and two full bathrooms. The lower level is a delightful surprise-a large media/rec room adorned with plush wall-to-wall carpeting and an additional full bathroom that houses the washer and dryer. Throughout the home, you'll appreciate the warmth of hardwood floors, tiled bathrooms, and built-in bookshelves. The inviting gas log fireplace adds a cozy touch to the living space. Outside, enjoy well-tended flower beds and a generous 26'x11' Trex deck complemented by sleek black metal railing, perfect for relaxation or entertaining. To top it off, a Kloter Farms shed provides extra storage. This home comes fully equipped with all kitchen appliances, along with the washer and dryer, ensuring it is truly move-in ready. As-Is sale. Agent owner related.
Zillow last checked: 8 hours ago
Listing updated: January 29, 2025 at 05:44am
Listed by:
David Clavet 860-951-1069,
Sentry Real Estate 860-871-2775
Bought with:
Donald W. Fish, REB.0751406
D.W. Fish Real Estate
Source: Smart MLS,MLS#: 24061189
Facts & features
Interior
Bedrooms & bathrooms
- Bedrooms: 3
- Bathrooms: 3
- Full bathrooms: 3
Primary bedroom
- Features: Ceiling Fan(s), Full Bath, Stall Shower, Vinyl Floor
- Level: Main
- Area: 187 Square Feet
- Dimensions: 11 x 17
Bedroom
- Features: Bookcases, Vinyl Floor
- Level: Main
- Area: 110 Square Feet
- Dimensions: 11 x 10
Bedroom
- Features: Vinyl Floor
- Level: Main
- Area: 121 Square Feet
- Dimensions: 11 x 11
Primary bathroom
- Features: Full Bath, Stall Shower, Tile Floor
- Level: Main
- Area: 54 Square Feet
- Dimensions: 6 x 9
Bathroom
- Features: Full Bath, Tub w/Shower, Tile Floor
- Level: Main
- Area: 55 Square Feet
- Dimensions: 5 x 11
Bathroom
- Features: Full Bath, Stall Shower, Laundry Hookup, Tile Floor
- Level: Lower
- Area: 90 Square Feet
- Dimensions: 9 x 10
Kitchen
- Features: Balcony/Deck, Breakfast Bar, Dining Area, Double-Sink, Sliders, Hardwood Floor
- Level: Main
- Area: 285 Square Feet
- Dimensions: 15 x 19
Living room
- Features: Bookcases, Built-in Features, Ceiling Fan(s), Gas Log Fireplace, Hardwood Floor
- Level: Main
- Area: 209 Square Feet
- Dimensions: 11 x 19
Rec play room
- Features: Wall/Wall Carpet
- Level: Lower
- Area: 209 Square Feet
- Dimensions: 11 x 19
Heating
- Baseboard, Gas In Street, Natural Gas
Cooling
- Ceiling Fan(s), Wall Unit(s)
Appliances
- Included: Gas Cooktop, Oven/Range, Microwave, Refrigerator, Dishwasher, Disposal, Washer, Dryer, Gas Water Heater, Water Heater
- Laundry: Lower Level
Features
- Central Vacuum, Open Floorplan
- Doors: Storm Door(s)
- Basement: Full,Storage Space,Garage Access,Interior Entry,Partially Finished,Liveable Space
- Attic: None
- Number of fireplaces: 1
- Fireplace features: Insert
Interior area
- Total structure area: 1,544
- Total interior livable area: 1,544 sqft
- Finished area above ground: 1,344
- Finished area below ground: 200
Property
Parking
- Total spaces: 8
- Parking features: Attached, Paved, Off Street, Driveway, Garage Door Opener, Private, Asphalt
- Attached garage spaces: 2
- Has uncovered spaces: Yes
Accessibility
- Accessibility features: Bath Grab Bars
Features
- Patio & porch: Deck
- Exterior features: Sidewalk, Rain Gutters, Garden, Lighting
Lot
- Size: 0.29 Acres
- Features: Sloped, Open Lot
Details
- Additional structures: Shed(s)
- Parcel number: 1661306
- Zoning: NR-10
Construction
Type & style
- Home type: SingleFamily
- Architectural style: Ranch
- Property subtype: Single Family Residence
Materials
- Vinyl Siding
- Foundation: Concrete Perimeter, Raised
- Roof: Asphalt
Condition
- New construction: No
- Year built: 2004
Utilities & green energy
- Sewer: Public Sewer
- Water: Public
- Utilities for property: Cable Available
Green energy
- Energy efficient items: Ridge Vents, Doors
Community & neighborhood
Community
- Community features: Near Public Transport, Library, Park, Playground
Location
- Region: Vernon
Price history
| Date | Event | Price |
|---|---|---|
| 1/21/2025 | Sold | $335,000-4.3%$217/sqft |
Source: | ||
| 1/7/2025 | Pending sale | $349,900$227/sqft |
Source: | ||
| 11/30/2024 | Listed for sale | $349,900+99.9%$227/sqft |
Source: | ||
| 8/17/2004 | Sold | $175,000+361.3%$113/sqft |
Source: Public Record | ||
| 1/7/2004 | Sold | $37,938-76.3%$25/sqft |
Source: Public Record | ||
Public tax history
| Year | Property taxes | Tax assessment |
|---|---|---|
| 2025 | $6,334 +6% | $175,500 +3.1% |
| 2024 | $5,975 +5.1% | $170,270 |
| 2023 | $5,685 | $170,270 |
Find assessor info on the county website
Neighborhood: Rockville
Nearby schools
GreatSchools rating
- 6/10Maple Street SchoolGrades: PK-5Distance: 0.1 mi
- 6/10Vernon Center Middle SchoolGrades: 6-8Distance: 1.7 mi
- 3/10Rockville High SchoolGrades: 9-12Distance: 1.1 mi
Schools provided by the listing agent
- Elementary: Maple Street
- High: Rockville
Source: Smart MLS. This data may not be complete. We recommend contacting the local school district to confirm school assignments for this home.

Get pre-qualified for a loan
At Zillow Home Loans, we can pre-qualify you in as little as 5 minutes with no impact to your credit score.An equal housing lender. NMLS #10287.


