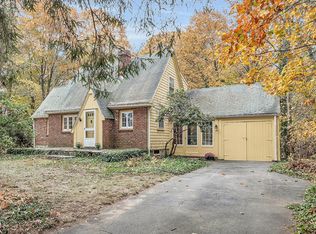Sold for $640,000
$640,000
12 Mark Rd, Beverly, MA 01915
3beds
1,466sqft
Single Family Residence
Built in 1958
0.29 Acres Lot
$709,000 Zestimate®
$437/sqft
$3,580 Estimated rent
Home value
$709,000
$674,000 - $744,000
$3,580/mo
Zestimate® history
Loading...
Owner options
Explore your selling options
What's special
North Beverly Ranch has 6 rooms, 3 bedrooms, 2 full baths, and a home office, ready for you to move right in! New kitchen with Quartz counter tops, stainless appliances, new laminate flooring, new heating system, new deck, plus a fenced in yard. Short distance to the North Beverly Elementary School, North Beverly Train station and easy access to highway.
Zillow last checked: 8 hours ago
Listing updated: May 25, 2023 at 12:02pm
Listed by:
Paul Rallo 978-766-8183,
Keller Williams Realty Evolution 978-927-8700
Bought with:
O'Connor & Highland
Keller Williams Realty Boston-Metro | Back Bay
Source: MLS PIN,MLS#: 73096840
Facts & features
Interior
Bedrooms & bathrooms
- Bedrooms: 3
- Bathrooms: 2
- Full bathrooms: 2
Primary bedroom
- Features: Bathroom - Full, Closet, Flooring - Laminate
- Level: First
- Area: 143
- Dimensions: 13 x 11
Bedroom 2
- Features: Ceiling Fan(s), Closet, Flooring - Laminate
- Level: First
- Area: 110
- Dimensions: 11 x 10
Bedroom 3
- Features: Ceiling Fan(s), Closet/Cabinets - Custom Built, Flooring - Laminate
- Level: First
- Area: 130
- Dimensions: 13 x 10
Primary bathroom
- Features: Yes
Bathroom 1
- Features: Bathroom - Full, Bathroom - Tiled With Tub & Shower, Flooring - Stone/Ceramic Tile
- Level: First
Bathroom 2
- Features: Bathroom - Full, Bathroom - Tiled With Shower Stall, Flooring - Stone/Ceramic Tile
- Level: First
Dining room
- Level: First
Family room
- Features: Wood / Coal / Pellet Stove, Flooring - Laminate, Slider
- Level: First
- Area: 286
- Dimensions: 22 x 13
Kitchen
- Features: Flooring - Laminate, Countertops - Stone/Granite/Solid, Countertops - Upgraded
- Level: First
- Area: 135
- Dimensions: 15 x 9
Office
- Features: Closet - Cedar, Flooring - Laminate
- Level: First
- Area: 135
- Dimensions: 15 x 9
Heating
- Baseboard, Radiant, Oil
Cooling
- Window Unit(s)
Appliances
- Included: Water Heater, Range, Dishwasher, Trash Compactor, Refrigerator, Washer, Dryer
- Laundry: First Floor, Electric Dryer Hookup, Washer Hookup
Features
- Cedar Closet(s), Home Office
- Flooring: Tile, Concrete, Laminate
- Doors: Insulated Doors, Storm Door(s)
- Windows: Insulated Windows
- Has basement: No
- Number of fireplaces: 1
Interior area
- Total structure area: 1,466
- Total interior livable area: 1,466 sqft
Property
Parking
- Total spaces: 4
- Parking features: Paved Drive, Off Street
- Uncovered spaces: 4
Features
- Patio & porch: Deck - Composite
- Exterior features: Deck - Composite, Rain Gutters
Lot
- Size: 0.29 Acres
Details
- Foundation area: 1
- Parcel number: M:0068 B:0014 L:,4189194
- Zoning: R10
Construction
Type & style
- Home type: SingleFamily
- Architectural style: Ranch
- Property subtype: Single Family Residence
Materials
- Frame
- Foundation: Concrete Perimeter, Other
- Roof: Shingle
Condition
- Year built: 1958
Utilities & green energy
- Electric: Circuit Breakers, 100 Amp Service
- Sewer: Public Sewer
- Water: Public
- Utilities for property: for Electric Range, for Electric Oven, for Electric Dryer, Washer Hookup
Community & neighborhood
Community
- Community features: Public Transportation, Shopping, Tennis Court(s), Walk/Jog Trails, Medical Facility, Highway Access, Public School, T-Station
Location
- Region: Beverly
- Subdivision: North Beverly
Price history
| Date | Event | Price |
|---|---|---|
| 5/25/2023 | Sold | $640,000+2.4%$437/sqft |
Source: MLS PIN #73096840 Report a problem | ||
| 4/10/2023 | Listed for sale | $625,000+12.7%$426/sqft |
Source: MLS PIN #73096840 Report a problem | ||
| 6/17/2021 | Sold | $554,500+5.6%$378/sqft |
Source: MLS PIN #72827051 Report a problem | ||
| 5/26/2021 | Pending sale | $525,000$358/sqft |
Source: MLS PIN #72827051 Report a problem | ||
| 5/12/2021 | Contingent | $525,000$358/sqft |
Source: MLS PIN #72827051 Report a problem | ||
Public tax history
| Year | Property taxes | Tax assessment |
|---|---|---|
| 2025 | $6,616 +3.8% | $602,000 +6.1% |
| 2024 | $6,372 +7.4% | $567,400 +7.7% |
| 2023 | $5,933 | $526,900 |
Find assessor info on the county website
Neighborhood: 01915
Nearby schools
GreatSchools rating
- 8/10North Beverly Elementary SchoolGrades: K-4Distance: 0.3 mi
- 4/10Briscoe Middle SchoolGrades: 5-8Distance: 0.8 mi
- 5/10Beverly High SchoolGrades: 9-12Distance: 0.8 mi
Schools provided by the listing agent
- Elementary: North Beverly
- Middle: Middle
- High: Beverly High
Source: MLS PIN. This data may not be complete. We recommend contacting the local school district to confirm school assignments for this home.
Get a cash offer in 3 minutes
Find out how much your home could sell for in as little as 3 minutes with a no-obligation cash offer.
Estimated market value$709,000
Get a cash offer in 3 minutes
Find out how much your home could sell for in as little as 3 minutes with a no-obligation cash offer.
Estimated market value
$709,000
