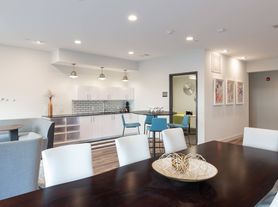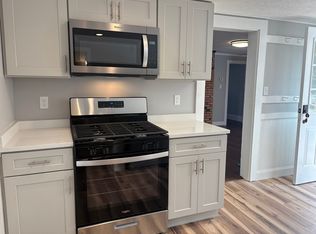Nestled on a premier cul-de-sac lot in desirable Sharon Woods, this meticulously updated and expanded Cornell model offers a sun-drenched, open-concept layout with a dramatic two-story foyer and gleaming hardwood floors. The heart of the home is the fully remodeled 2020 kitchen, boasting white all-wood cabinetry, granite countertops, a marble backsplash, and a spacious center island that flows seamlessly into the cathedral-ceiling family room. This inviting space features a cozy marble fireplace, skylights, and French doors opening to an oversized deck spanning the home, offering serene views of your private, level backyard. Enjoy peace of mind with a high-efficiency heat/cool pump, an on-demand tankless water heater, and fully-owned 5kw solar panels(2014). Upstairs, a double staircase reveals a king-size primary suite, boasting a sitting area, walk-in closet, luxurious Jacuzzi bath, nine-foot ceilings, and elegant crown molding, all adding to its sophisticated charm.4 Bedroom, 2 1/2 Bath in an Excellent School District available for long term rent. Close to Costco and I-95 and Sharon Train Station.
Renter pays for all utilities, for lawn maintenance and snow cleaning.
House for rent
Accepts Zillow applications
$4,900/mo
12 Matross Ln, Sharon, MA 02067
4beds
3,212sqft
This listing now includes required monthly fees in the total price. Learn more
Single family residence
Available Sat Nov 1 2025
Large dogs OK
Central air
In unit laundry
Attached garage parking
Heat pump
What's special
Oversized deckCathedral-ceiling family roomSun-drenched open-concept layoutPrivate level backyardGleaming hardwood floorsGranite countertopsPremier cul-de-sac lot
- 8 days |
- -- |
- -- |
Travel times
Facts & features
Interior
Bedrooms & bathrooms
- Bedrooms: 4
- Bathrooms: 3
- Full bathrooms: 3
Heating
- Heat Pump
Cooling
- Central Air
Appliances
- Included: Dishwasher, Dryer, Freezer, Microwave, Oven, Refrigerator, Washer
- Laundry: In Unit
Features
- Flooring: Carpet, Hardwood
- Furnished: Yes
Interior area
- Total interior livable area: 3,212 sqft
Property
Parking
- Parking features: Attached
- Has attached garage: Yes
- Details: Contact manager
Accessibility
- Accessibility features: Disabled access
Features
- Exterior features: No Utilities included in rent
Details
- Parcel number: SHARM029B032L000
Construction
Type & style
- Home type: SingleFamily
- Property subtype: Single Family Residence
Community & HOA
Location
- Region: Sharon
Financial & listing details
- Lease term: 1 Year
Price history
| Date | Event | Price |
|---|---|---|
| 9/28/2025 | Listed for rent | $4,900$2/sqft |
Source: Zillow Rentals | ||
| 8/28/2025 | Listing removed | $1,375,000$428/sqft |
Source: MLS PIN #73411725 | ||
| 8/8/2025 | Listed for sale | $1,375,000$428/sqft |
Source: MLS PIN #73411725 | ||
| 8/7/2025 | Contingent | $1,375,000$428/sqft |
Source: MLS PIN #73411725 | ||
| 7/31/2025 | Listed for sale | $1,375,000+121.8%$428/sqft |
Source: MLS PIN #73411725 | ||

