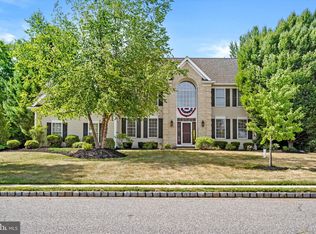Spectacular Open Floor Plan. Brick front, 5000sqft Contemporary on picture perfect private premium lot at the end of cul-de-sac, backing to wooded area and borders Miry Run Stream and ten ac horse farm. The Grand 2-story Foyer w/Butterfly staircase and landing overlook is centerpiece. Luxurious kitchen w/upgraded Cherry cabinetry, custom ceramic backsplash, granite tops and ss appliances. Step down Family room with dual access to rear paver patio and oversized windows. First floor bedroom/full bath with private entrance currently used as a cabanacould be utilized as an in-law suite. The Master suite offers Tray ceiling. with gas fireplace and Master Bath with Roman Style Tub, Separate sinks with granite tops. Multi-level EP Henry paver patio system around concrete free form pool.Must See
This property is off market, which means it's not currently listed for sale or rent on Zillow. This may be different from what's available on other websites or public sources.

