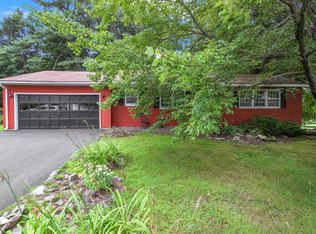Closed
Listed by:
Carol A Cole,
BHG Masiello Brattleboro 802-257-1111
Bought with: William Raveis Real Estate Vermont Properties
$350,000
12 Meadow Drive, Springfield, VT 05156
4beds
2,600sqft
Ranch
Built in 1974
0.32 Acres Lot
$352,600 Zestimate®
$135/sqft
$2,706 Estimated rent
Home value
$352,600
$314,000 - $395,000
$2,706/mo
Zestimate® history
Loading...
Owner options
Explore your selling options
What's special
This delightful ranch home located in a desirable cul-de-sac neighborhood, is where you can enjoy a nice evening walk and chat with the neighbors. Enter from the front porch to the bright living room with a lovely fireplace and hardwood floors, to enjoy a fire on those cool evenings. The nice sized kitchen adjoins the lovely dining room which features easy access to the large screened-in porch, perhaps to enjoy dessert after dinner. Three bedrooms and 2 baths complete the main level. The lower level features the oversize family room, with a brick wall feature. An additional bedroom will provide room for guests. The utility side of the basement offers space for a workshop, as well as options for storage, workout space and more. This home enjoys a spacious fenced in level lot hosting options for flower or veggie gardens. A 2 car garage has more room for storage.
Zillow last checked: 8 hours ago
Listing updated: October 31, 2025 at 01:08pm
Listed by:
Carol A Cole,
BHG Masiello Brattleboro 802-257-1111
Bought with:
Sarah N Sheehan
William Raveis Real Estate Vermont Properties
Source: PrimeMLS,MLS#: 5052002
Facts & features
Interior
Bedrooms & bathrooms
- Bedrooms: 4
- Bathrooms: 2
- 3/4 bathrooms: 2
Heating
- Baseboard, Hot Water
Cooling
- None
Appliances
- Included: Dishwasher, Dryer, Freezer, Electric Range, Refrigerator, Washer, Electric Water Heater, Owned Water Heater
Features
- Flooring: Carpet, Hardwood
- Basement: Bulkhead,Concrete,Concrete Floor,Partially Finished,Interior Stairs,Interior Entry
- Has fireplace: Yes
- Fireplace features: Wood Burning
Interior area
- Total structure area: 3,430
- Total interior livable area: 2,600 sqft
- Finished area above ground: 1,300
- Finished area below ground: 1,300
Property
Parking
- Total spaces: 2
- Parking features: Paved
- Garage spaces: 2
Features
- Levels: One
- Stories: 1
- Patio & porch: Screened Porch
- Frontage length: Road frontage: 162
Lot
- Size: 0.32 Acres
- Features: Level, Neighborhood
Details
- Additional structures: Outbuilding
- Parcel number: 60619013675
- Zoning description: residential
Construction
Type & style
- Home type: SingleFamily
- Architectural style: Ranch
- Property subtype: Ranch
Materials
- Clapboard Exterior
- Foundation: Concrete
- Roof: Asphalt Shingle
Condition
- New construction: No
- Year built: 1974
Utilities & green energy
- Electric: 100 Amp Service, Circuit Breakers
- Sewer: 1000 Gallon, Concrete, On-Site Septic Exists, Septic Tank
- Utilities for property: Cable Available, Fiber Optic Internt Avail
Community & neighborhood
Location
- Region: Springfield
Other
Other facts
- Road surface type: Paved
Price history
| Date | Event | Price |
|---|---|---|
| 10/31/2025 | Sold | $350,000-6.7%$135/sqft |
Source: | ||
| 7/17/2025 | Listed for sale | $375,000+50%$144/sqft |
Source: | ||
| 10/8/2021 | Sold | $250,000+5.3%$96/sqft |
Source: | ||
| 8/16/2021 | Contingent | $237,500$91/sqft |
Source: | ||
| 8/12/2021 | Listed for sale | $237,500+93.1%$91/sqft |
Source: | ||
Public tax history
| Year | Property taxes | Tax assessment |
|---|---|---|
| 2024 | -- | $225,300 |
| 2023 | -- | $225,300 |
| 2022 | -- | $225,300 +55% |
Find assessor info on the county website
Neighborhood: 05156
Nearby schools
GreatSchools rating
- NAElm Hill SchoolGrades: PK-2Distance: 1.6 mi
- 2/10Riverside SchoolGrades: 6-8Distance: 1.3 mi
- 2/10Springfield High SchoolGrades: 9-12Distance: 3.2 mi
Schools provided by the listing agent
- District: Springfield School District
Source: PrimeMLS. This data may not be complete. We recommend contacting the local school district to confirm school assignments for this home.

Get pre-qualified for a loan
At Zillow Home Loans, we can pre-qualify you in as little as 5 minutes with no impact to your credit score.An equal housing lender. NMLS #10287.
