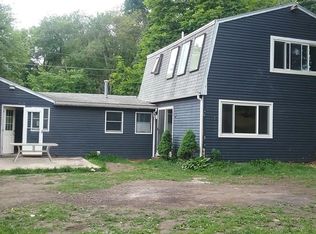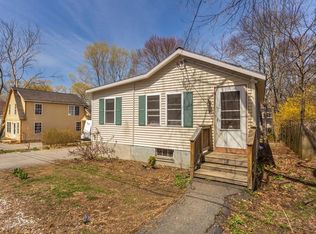Well maintained 3 bedroom with endless updates! This home features an open floor plan with updated stainless kitchen with granite counters, hardwood floors, updated bathroom, and freshly painted throughout. You will love the large master bedroom with cathedral ceiling, exposed beams, 3 closets and full ceramic tile bathroom! New kitchen sliding door leads to a newer deck and lovely fenced back yard perfect for your kids and pets to play. The home is conveniently located. It's just a short drive to route 3 and to Burlington and route 128.
This property is off market, which means it's not currently listed for sale or rent on Zillow. This may be different from what's available on other websites or public sources.

