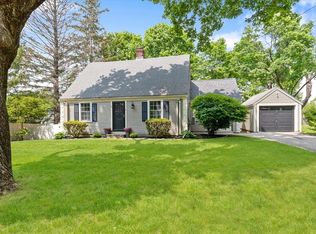Sold for $1,195,000
$1,195,000
12 Merrymount Rd, Hingham, MA 02043
4beds
2,219sqft
Single Family Residence
Built in 1950
7,562 Square Feet Lot
$1,205,200 Zestimate®
$539/sqft
$4,453 Estimated rent
Home value
$1,205,200
$1.11M - $1.31M
$4,453/mo
Zestimate® history
Loading...
Owner options
Explore your selling options
What's special
Discover classic Hingham charm with a modern twist at 12 Merrymount Road. Perfectly situated on a quiet, tree-lined side street just off Main Street, this updated Cape offers comfort, style, and walkable convenience. The sun-filled main level features an open flow between the living room, dining room, and renovated kitchen with stainless steel appliances, quartz counters, and a farmhouse sink. Two bedrooms and a full bath complete the first floor, while the bright family room provides extra space for relaxing or entertaining. Upstairs are two spacious bedrooms with custom built-ins—including one with a cozy window seat—and a second full bath. The private backyard is ideal for play or outdoor dining. Enjoy the best of Hingham living—steps from downtown shops, Hingham Centre, and Hingham High School—in one of the town’s most sought-after neighborhoods.
Zillow last checked: 8 hours ago
Listing updated: January 21, 2026 at 05:50am
Listed by:
Kevin Lewis 617-774-9051,
Coldwell Banker Realty - Hingham 781-749-4300
Bought with:
Kevin Lewis
Coldwell Banker Realty - Hingham
Source: MLS PIN,MLS#: 73444793
Facts & features
Interior
Bedrooms & bathrooms
- Bedrooms: 4
- Bathrooms: 2
- Full bathrooms: 2
Primary bedroom
- Features: Walk-In Closet(s), Flooring - Hardwood
- Level: First
- Area: 200
- Dimensions: 20 x 10
Bedroom 2
- Features: Closet/Cabinets - Custom Built, Flooring - Wall to Wall Carpet, Lighting - Overhead, Window Seat
- Level: Second
- Area: 216
- Dimensions: 12 x 18
Bedroom 3
- Features: Closet/Cabinets - Custom Built, Flooring - Wall to Wall Carpet
- Level: Second
- Area: 187
- Dimensions: 11 x 17
Bathroom 1
- Features: Bathroom - Full, Bathroom - Tiled With Tub & Shower
- Level: First
- Area: 35
- Dimensions: 5 x 7
Bathroom 2
- Features: Bathroom - Full, Bathroom - Tiled With Tub & Shower
- Level: Second
- Area: 42
- Dimensions: 7 x 6
Dining room
- Features: Flooring - Hardwood, Window(s) - Bay/Bow/Box, Remodeled, Lighting - Overhead
- Level: Main,First
- Area: 195
- Dimensions: 15 x 13
Family room
- Features: Flooring - Hardwood, Open Floorplan, Recessed Lighting, Remodeled, Beadboard
- Level: First
- Area: 252
- Dimensions: 21 x 12
Kitchen
- Features: Skylight, Countertops - Stone/Granite/Solid, Exterior Access, Open Floorplan, Recessed Lighting, Remodeled, Stainless Steel Appliances, Flooring - Engineered Hardwood
- Level: Main,First
- Area: 437
- Dimensions: 19 x 23
Living room
- Features: Flooring - Hardwood
- Level: First
- Area: 208
- Dimensions: 13 x 16
Heating
- Forced Air, Natural Gas
Cooling
- Heat Pump
Appliances
- Laundry: In Basement
Features
- Closet, Closet/Cabinets - Custom Built, Wet bar, Bedroom
- Flooring: Flooring - Hardwood
- Basement: Full
- Number of fireplaces: 2
- Fireplace features: Living Room
Interior area
- Total structure area: 2,219
- Total interior livable area: 2,219 sqft
- Finished area above ground: 2,219
- Finished area below ground: 719
Property
Parking
- Total spaces: 4
- Parking features: Attached, Paved Drive, Off Street, Paved
- Attached garage spaces: 1
- Uncovered spaces: 3
Features
- Exterior features: Storage
- Waterfront features: 1 to 2 Mile To Beach
Lot
- Size: 7,562 sqft
Details
- Parcel number: M:108 B:0 L:64,1034706
- Zoning: RES
Construction
Type & style
- Home type: SingleFamily
- Architectural style: Cape
- Property subtype: Single Family Residence
Materials
- Frame
- Foundation: Concrete Perimeter
- Roof: Shingle
Condition
- Year built: 1950
Utilities & green energy
- Sewer: Private Sewer
- Water: Public
Community & neighborhood
Community
- Community features: Public Transportation, Shopping, Tennis Court(s), Golf, Highway Access, House of Worship, Private School, Public School, T-Station
Location
- Region: Hingham
Price history
| Date | Event | Price |
|---|---|---|
| 12/12/2025 | Sold | $1,195,000-4.3%$539/sqft |
Source: MLS PIN #73444793 Report a problem | ||
| 11/13/2025 | Price change | $1,249,000-3.8%$563/sqft |
Source: MLS PIN #73444793 Report a problem | ||
| 10/17/2025 | Listed for sale | $1,299,000+28%$585/sqft |
Source: MLS PIN #73444793 Report a problem | ||
| 7/31/2023 | Sold | $1,015,000+3%$457/sqft |
Source: MLS PIN #73130647 Report a problem | ||
| 7/1/2023 | Contingent | $985,000$444/sqft |
Source: MLS PIN #73130647 Report a problem | ||
Public tax history
| Year | Property taxes | Tax assessment |
|---|---|---|
| 2025 | $9,608 +4.6% | $898,800 +6.1% |
| 2024 | $9,188 +16.2% | $846,800 +7.1% |
| 2023 | $7,906 +4.7% | $790,600 +21% |
Find assessor info on the county website
Neighborhood: 02043
Nearby schools
GreatSchools rating
- 8/10East Elementary SchoolGrades: PK-5Distance: 1.5 mi
- 8/10Hingham Middle SchoolGrades: 6-8Distance: 2.8 mi
- 10/10Hingham High SchoolGrades: 9-12Distance: 0.5 mi
Schools provided by the listing agent
- Elementary: East
- Middle: Hingham Middle
- High: Hingham High
Source: MLS PIN. This data may not be complete. We recommend contacting the local school district to confirm school assignments for this home.
Get a cash offer in 3 minutes
Find out how much your home could sell for in as little as 3 minutes with a no-obligation cash offer.
Estimated market value$1,205,200
Get a cash offer in 3 minutes
Find out how much your home could sell for in as little as 3 minutes with a no-obligation cash offer.
Estimated market value
$1,205,200
