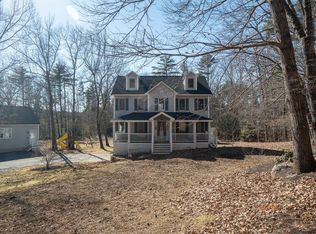Closed
Listed by:
Marjorie A Squire,
BHHS Verani Bradford Phone:978-239-4454
Bought with: Lamacchia Realty, Inc.
$790,000
12 Mockingbird Lane, Kingston, NH 03848
4beds
3,516sqft
Single Family Residence
Built in 1991
2.02 Acres Lot
$796,700 Zestimate®
$225/sqft
$4,638 Estimated rent
Home value
$796,700
$741,000 - $852,000
$4,638/mo
Zestimate® history
Loading...
Owner options
Explore your selling options
What's special
Welcome to this well maintained 4 bedroom, 2.5 bath colonial located in one of Kingston’s most desirable cul-de-sac neighborhoods. This spacious home offers a warm and inviting layout, perfect for both everyday living and entertaining. The main level features gleaming hardwood floors throughout, a sun-filled 4 season room, and a chef’s kitchen with high-end appliances and plenty of counter space. Upstairs, you’ll find four generously sized bedrooms, including a primary bedroom with its own private bath. Enjoy your morning coffee or unwind in the evening on the charming wraparound front porch, the perfect spot to relax and take in the peaceful surroundings. The basement includes a finished room, perfect for a playroom, rec room, or workout space, along with a separate workshop and plenty of additional storage for all your needs. Out back, your private oasis awaits with a heated in-ground pool, ideal for summer fun and entertaining. Showings begin Friday, June 13th, 5–7pm and Saturday, June 14th,11–1pm. Don’t miss this rare opportunity to own a true family-friendly gem in Kingston!
Zillow last checked: 8 hours ago
Listing updated: September 16, 2025 at 08:14am
Listed by:
Marjorie A Squire,
BHHS Verani Bradford Phone:978-239-4454
Bought with:
Rosalee DiScipio
Lamacchia Realty, Inc.
Source: PrimeMLS,MLS#: 5045558
Facts & features
Interior
Bedrooms & bathrooms
- Bedrooms: 4
- Bathrooms: 3
- Full bathrooms: 2
- 1/2 bathrooms: 1
Heating
- Oil, Baseboard, Wood Stove
Cooling
- Central Air
Appliances
- Included: Gas Cooktop, Dishwasher, Dryer, Range Hood, Microwave, Double Oven, Refrigerator, Washer, Oil Water Heater
- Laundry: 1st Floor Laundry
Features
- Central Vacuum, Ceiling Fan(s), Dining Area, Kitchen Island, LED Lighting, Primary BR w/ BA, Natural Light, Soaking Tub, Indoor Storage
- Flooring: Hardwood
- Basement: Bulkhead,Concrete,Partially Finished,Storage Space,Interior Access,Exterior Entry,Interior Entry
- Has fireplace: Yes
- Fireplace features: Wood Burning
Interior area
- Total structure area: 4,194
- Total interior livable area: 3,516 sqft
- Finished area above ground: 3,184
- Finished area below ground: 332
Property
Parking
- Total spaces: 2
- Parking features: Paved, Driveway, Garage, Covered, Attached
- Garage spaces: 2
- Has uncovered spaces: Yes
Features
- Levels: Two
- Stories: 2
- Patio & porch: Covered Porch
- Has private pool: Yes
- Pool features: In Ground
- Has spa: Yes
- Spa features: Bath
Lot
- Size: 2.02 Acres
- Features: Country Setting, Landscaped, Secluded, Wooded
Details
- Parcel number: KNGSM00R23B000032L000007
- Zoning description: 32-7
Construction
Type & style
- Home type: SingleFamily
- Architectural style: Colonial
- Property subtype: Single Family Residence
Materials
- Wood Frame, Vinyl Exterior
- Foundation: Concrete
- Roof: Asphalt Shingle
Condition
- New construction: No
- Year built: 1991
Utilities & green energy
- Electric: 200+ Amp Service
- Sewer: 1250 Gallon, Holding Tank, Leach Field
- Utilities for property: Cable Available
Community & neighborhood
Location
- Region: Kingston
Other
Other facts
- Road surface type: Paved
Price history
| Date | Event | Price |
|---|---|---|
| 9/12/2025 | Sold | $790,000+6.9%$225/sqft |
Source: | ||
| 6/19/2025 | Contingent | $739,000$210/sqft |
Source: | ||
| 6/10/2025 | Listed for sale | $739,000+297.3%$210/sqft |
Source: | ||
| 8/13/1998 | Sold | $186,000$53/sqft |
Source: Public Record | ||
Public tax history
| Year | Property taxes | Tax assessment |
|---|---|---|
| 2024 | $10,594 +5.3% | $637,800 |
| 2023 | $10,064 +11.5% | $637,800 +60.5% |
| 2022 | $9,025 +8.8% | $397,400 |
Find assessor info on the county website
Neighborhood: 03848
Nearby schools
GreatSchools rating
- NADaniel J. Bakie SchoolGrades: PK-2Distance: 2.4 mi
- 6/10Sanborn Regional Middle SchoolGrades: 6-8Distance: 0.7 mi
- 8/10Sanborn Regional High SchoolGrades: 9-12Distance: 0.7 mi
Schools provided by the listing agent
- Elementary: Daniel J. Bakie School
- Middle: Sanborn Regional Middle School
- High: Sanborn Regional High School
- District: Sanborn Regional
Source: PrimeMLS. This data may not be complete. We recommend contacting the local school district to confirm school assignments for this home.

Get pre-qualified for a loan
At Zillow Home Loans, we can pre-qualify you in as little as 5 minutes with no impact to your credit score.An equal housing lender. NMLS #10287.
Sell for more on Zillow
Get a free Zillow Showcase℠ listing and you could sell for .
$796,700
2% more+ $15,934
With Zillow Showcase(estimated)
$812,634