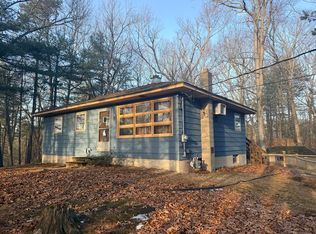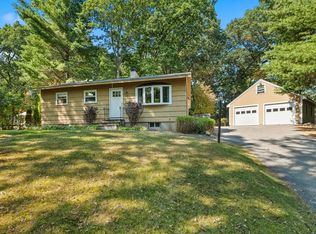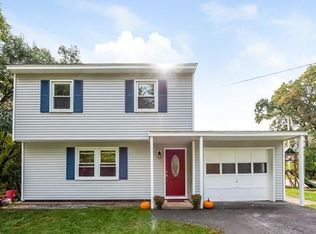Sold for $570,000
$570,000
12 Molloy Rd, Georgetown, MA 01833
5beds
1,555sqft
Single Family Residence
Built in 1962
0.5 Acres Lot
$690,100 Zestimate®
$367/sqft
$4,934 Estimated rent
Home value
$690,100
$642,000 - $745,000
$4,934/mo
Zestimate® history
Loading...
Owner options
Explore your selling options
What's special
Welcome to Georgetown! This delightful 5-bedroom, 1.5 bath Cape-style home is a gem waiting for your personal touch. Set on a spacious half-acre lot, it offers ample room for outdoor activities and potential expansion. With two bedrooms on the first floor and three on the second, this home provides flexibility for all your needs. Some of the features include a newly paved driveway, luxury vinyl plank floors (LVP) in the kitchen, a new energy-efficient gas heating system, a cozy wood burning fireplace, a shed for extra storage, and a screened-in porch perfect for enjoying the serene surroundings. Conveniently located to downtown Georgetown and all schools, this home provides easy access to local amenities. Bring your vision and ideas to make this house your dream home! This is an estate sale and home will be sold as-is.
Zillow last checked: 8 hours ago
Listing updated: August 01, 2024 at 02:46pm
Listed by:
The Matt Witte Team 978-273-0099,
William Raveis R.E. & Home Services 978-475-5100,
Chris Blauvelt 781-475-0756
Bought with:
Stefania Bishop
William Raveis R.E. & Home Services
Source: MLS PIN,MLS#: 73254396
Facts & features
Interior
Bedrooms & bathrooms
- Bedrooms: 5
- Bathrooms: 2
- Full bathrooms: 1
- 1/2 bathrooms: 1
Primary bedroom
- Features: Flooring - Wall to Wall Carpet
- Level: Second
- Area: 252
- Dimensions: 14 x 18
Bedroom 2
- Features: Flooring - Wall to Wall Carpet
- Level: Second
- Area: 110
- Dimensions: 11 x 10
Bedroom 3
- Features: Flooring - Wall to Wall Carpet
- Level: Second
- Area: 98
- Dimensions: 14 x 7
Bedroom 4
- Features: Flooring - Wall to Wall Carpet
- Level: First
- Area: 154
- Dimensions: 14 x 11
Bedroom 5
- Features: Flooring - Wall to Wall Carpet
- Level: First
- Area: 121
- Dimensions: 11 x 11
Primary bathroom
- Features: No
Bathroom 1
- Features: Bathroom - Full, Bathroom - With Tub & Shower, Flooring - Stone/Ceramic Tile
- Level: First
- Area: 42
- Dimensions: 6 x 7
Bathroom 2
- Features: Bathroom - Half, Flooring - Laminate
- Level: Second
Kitchen
- Features: Flooring - Laminate
- Level: First
- Area: 143
- Dimensions: 13 x 11
Living room
- Features: Flooring - Wall to Wall Carpet, Window(s) - Bay/Bow/Box, Cable Hookup
- Level: First
- Area: 220
- Dimensions: 20 x 11
Heating
- Baseboard, Natural Gas
Cooling
- Window Unit(s)
Appliances
- Included: Gas Water Heater, Range, Dishwasher, Refrigerator
- Laundry: Electric Dryer Hookup, Washer Hookup, In Basement
Features
- Sun Room
- Flooring: Wood, Carpet, Laminate
- Basement: Unfinished
- Number of fireplaces: 1
- Fireplace features: Living Room
Interior area
- Total structure area: 1,555
- Total interior livable area: 1,555 sqft
Property
Parking
- Total spaces: 6
- Parking features: Paved Drive, Off Street, Paved
- Uncovered spaces: 6
Features
- Patio & porch: Screened
- Exterior features: Porch - Screened
Lot
- Size: 0.50 Acres
Details
- Parcel number: M:0011B B:00000 L:00100,1891814
- Zoning: RA
Construction
Type & style
- Home type: SingleFamily
- Architectural style: Cape
- Property subtype: Single Family Residence
Materials
- Frame, Stone
- Foundation: Concrete Perimeter
- Roof: Shingle
Condition
- Year built: 1962
Utilities & green energy
- Electric: 100 Amp Service
- Sewer: Private Sewer
- Water: Public
- Utilities for property: for Electric Dryer, Washer Hookup
Community & neighborhood
Community
- Community features: Public Transportation, Shopping, Tennis Court(s), Park, Walk/Jog Trails, Golf, Bike Path, Highway Access, House of Worship, Public School
Location
- Region: Georgetown
Price history
| Date | Event | Price |
|---|---|---|
| 7/31/2024 | Sold | $570,000+14%$367/sqft |
Source: MLS PIN #73254396 Report a problem | ||
| 6/26/2024 | Pending sale | $499,900$321/sqft |
Source: | ||
| 6/26/2024 | Contingent | $499,900$321/sqft |
Source: MLS PIN #73254396 Report a problem | ||
| 6/19/2024 | Listed for sale | $499,900$321/sqft |
Source: MLS PIN #73254396 Report a problem | ||
Public tax history
| Year | Property taxes | Tax assessment |
|---|---|---|
| 2025 | $6,498 +16.7% | $587,500 +32.4% |
| 2024 | $5,568 +4.1% | $443,700 +7.6% |
| 2023 | $5,350 | $412,200 |
Find assessor info on the county website
Neighborhood: 01833
Nearby schools
GreatSchools rating
- 5/10Penn Brook Elementary SchoolGrades: K-6Distance: 1.1 mi
- 3/10Georgetown Middle SchoolGrades: 7-8Distance: 0.3 mi
- 7/10Georgetown Middle/High SchoolGrades: 9-12Distance: 0.3 mi
Schools provided by the listing agent
- Elementary: Penn Brook
- Middle: Gmhs
- High: Gmhs
Source: MLS PIN. This data may not be complete. We recommend contacting the local school district to confirm school assignments for this home.
Get a cash offer in 3 minutes
Find out how much your home could sell for in as little as 3 minutes with a no-obligation cash offer.
Estimated market value$690,100
Get a cash offer in 3 minutes
Find out how much your home could sell for in as little as 3 minutes with a no-obligation cash offer.
Estimated market value
$690,100


