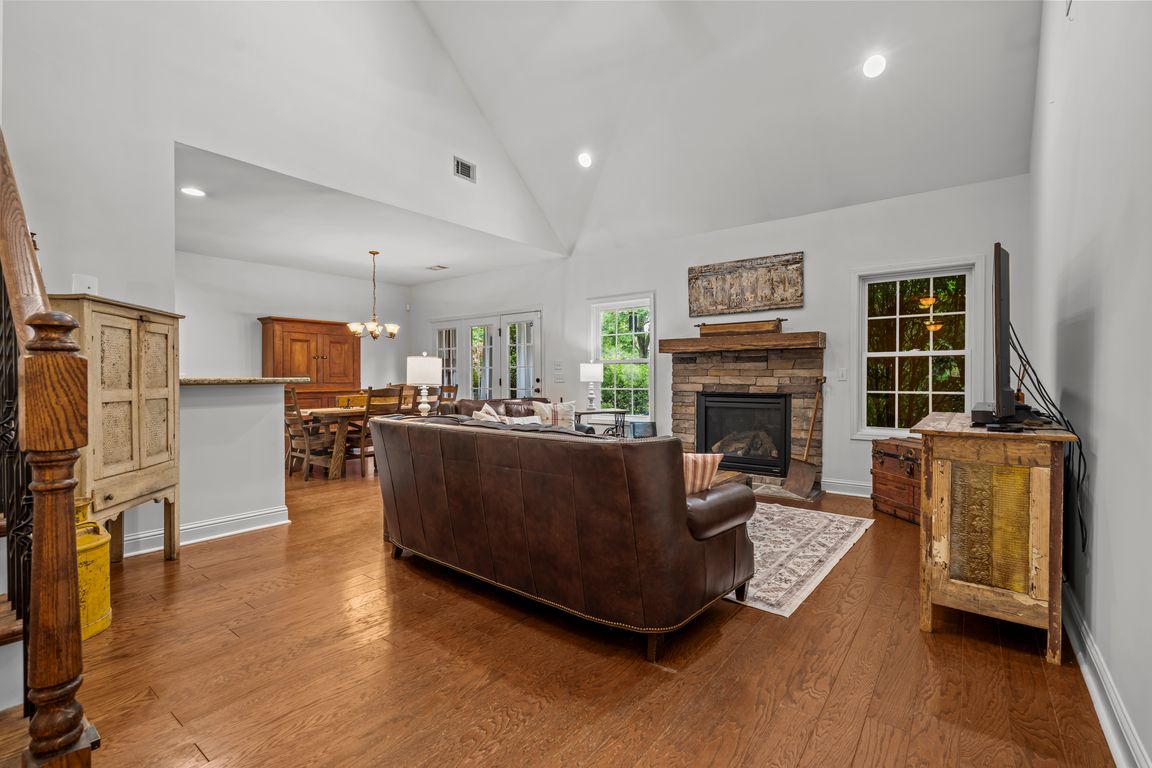
ActivePrice cut: $10K (11/1)
$445,000
4beds
2,250sqft
12 Moss Wood Cir, Simpsonville, SC 29681
4beds
2,250sqft
Single family residence
Built in 2012
9,147 sqft
2 Attached garage spaces
$198 price/sqft
$165 monthly HOA fee
What's special
Cozy gas fireplaceProfessionally maintained front lawnPrivate oasisLuxurious en-suite bathOpen-concept kitchenModern stainless steel appliancesRich hardwood floors
New HVAC with 10 year warranty. Welcome to 12 Moss Wood Circle, a beautifully appointed home nestled in the sought-after community of Simpsonville. This upscale 4-bedroom, 3-bath residence offers the perfect blend of comfort, style, and functionality. Featuring two bedrooms on the main level—including a spacious master suite—this home is ideal ...
- 45 days |
- 700 |
- 16 |
Source: SAR,MLS#: 329693
Travel times
Living Room
Kitchen
Primary Bedroom
Zillow last checked: 8 hours ago
Listing updated: November 01, 2025 at 06:01pm
Listed by:
Heather Winters 864-585-8713,
Coldwell Banker Caine Real Est
Source: SAR,MLS#: 329693
Facts & features
Interior
Bedrooms & bathrooms
- Bedrooms: 4
- Bathrooms: 3
- Full bathrooms: 3
- Main level bathrooms: 2
- Main level bedrooms: 2
Rooms
- Room types: None
Primary bedroom
- Area: 182
- Dimensions: 13x14
Bedroom 2
- Area: 110
- Dimensions: 10x11
Bedroom 3
- Area: 143
- Dimensions: 11x13
Bedroom 4
- Area: 165
- Dimensions: 11x15
Dining room
- Area: 144
- Dimensions: 12x12
Kitchen
- Area: 144
- Dimensions: 12x12
Laundry
- Area: 32
- Dimensions: 4x8
Living room
- Area: 270
- Dimensions: 15x18
Heating
- Gas Available, Gas - Natural
Cooling
- Central Air, Electricity
Appliances
- Included: Dishwasher, Microwave, Gas Oven, Refrigerator, Gas Water Heater
- Laundry: 1st Floor, Walk-In
Features
- Ceiling Fan(s), Cathedral Ceiling(s), Soaking Tub, Ceiling - Smooth, Solid Surface Counters
- Flooring: Carpet, Ceramic Tile, Wood
- Has basement: No
- Number of fireplaces: 1
Interior area
- Total interior livable area: 2,250 sqft
- Finished area above ground: 2,250
- Finished area below ground: 0
Property
Parking
- Total spaces: 2
- Parking features: 2 Car Attached, Attached Garage
- Attached garage spaces: 2
Features
- Levels: Two
- Fencing: Fenced
Lot
- Size: 9,147.6 Square Feet
- Dimensions: 60 x 150 x 60 x 150
- Features: Level
- Topography: Level
Details
- Parcel number: 0542320100600
Construction
Type & style
- Home type: SingleFamily
- Architectural style: Craftsman,Traditional
- Property subtype: Single Family Residence
Materials
- Foundation: Slab
- Roof: Architectural
Condition
- New construction: No
- Year built: 2012
Utilities & green energy
- Sewer: Public Sewer
- Water: Public
Community & HOA
Community
- Features: Lawn, Street Lights, Private Roads, Trail(s), Sidewalks
- Subdivision: Other
HOA
- Has HOA: Yes
- Amenities included: Street Lights
- Services included: Common Area, Lawn Service, Irrigation
- HOA fee: $165 monthly
Location
- Region: Simpsonville
Financial & listing details
- Price per square foot: $198/sqft
- Tax assessed value: $274,050
- Annual tax amount: $1,628
- Date on market: 10/10/2025