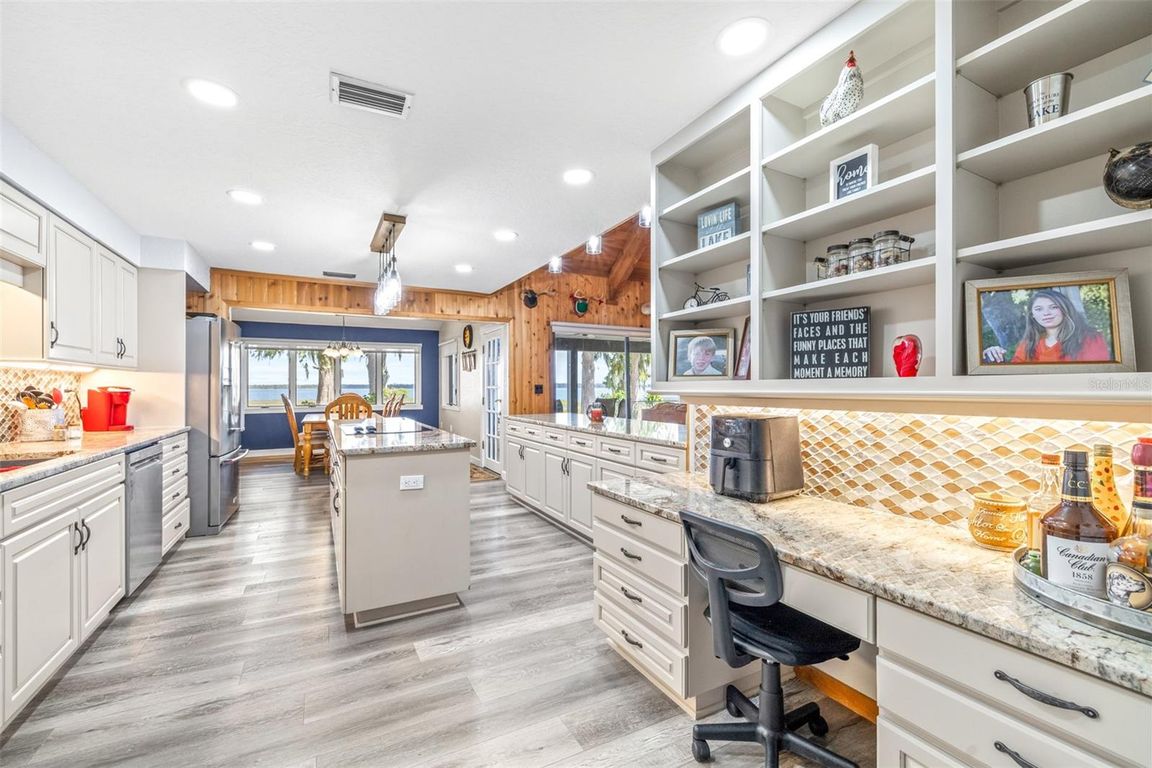
For sale
$900,000
2beds
2,225sqft
12 N Lakeview Dr, Haines City, FL 33844
2beds
2,225sqft
Single family residence
Built in 1974
0.37 Acres
4 Attached garage spaces
$404 price/sqft
What's special
Large loftExpansive windowsSpacious open layoutNatural lightSerene natural setting
Waterfront Oasis on Lake Hatchineha which is part of the Kissimmee Chain of lakes – 12 N Lakeview Dr, Haines City Discover your own private retreat at this stunning lakefront home on Lake Hatchineha. Nestled in a serene natural setting, this property offers the perfect blend of peaceful ...
- 1 day |
- 154 |
- 4 |
Likely to sell faster than
Source: Stellar MLS,MLS#: L4957223 Originating MLS: East Polk
Originating MLS: East Polk
Travel times
Living Room
Kitchen
Dining Room
Zillow last checked: 8 hours ago
Listing updated: November 14, 2025 at 03:51am
Listing Provided by:
Sam Daniels 863-412-8218,
KELLER WILLIAMS REALTY SMART 1 863-508-3000
Source: Stellar MLS,MLS#: L4957223 Originating MLS: East Polk
Originating MLS: East Polk

Facts & features
Interior
Bedrooms & bathrooms
- Bedrooms: 2
- Bathrooms: 3
- Full bathrooms: 2
- 1/2 bathrooms: 1
Primary bedroom
- Features: Walk-In Closet(s)
- Level: First
- Area: 190.4 Square Feet
- Dimensions: 13.6x14
Bedroom 2
- Features: Built-in Closet
- Level: First
- Area: 130 Square Feet
- Dimensions: 13x10
Primary bathroom
- Level: First
- Area: 234 Square Feet
- Dimensions: 18x13
Bathroom 2
- Level: First
- Area: 35 Square Feet
- Dimensions: 7x5
Bathroom 3
- Level: Second
- Area: 35 Square Feet
- Dimensions: 7x5
Dining room
- Level: First
- Area: 285 Square Feet
- Dimensions: 15x19
Kitchen
- Level: First
- Area: 132 Square Feet
- Dimensions: 11x12
Living room
- Level: First
- Area: 567 Square Feet
- Dimensions: 21x27
Loft
- Level: Second
- Area: 324 Square Feet
- Dimensions: 27x12
Heating
- Central
Cooling
- Central Air
Appliances
- Included: Oven, Cooktop, Dishwasher, Dryer, Electric Water Heater, Microwave, Refrigerator, Washer
- Laundry: In Garage
Features
- Ceiling Fan(s), High Ceilings, Primary Bedroom Main Floor, Thermostat, Vaulted Ceiling(s)
- Flooring: Carpet, Luxury Vinyl
- Doors: Sliding Doors
- Windows: Window Treatments
- Has fireplace: Yes
- Fireplace features: Living Room
Interior area
- Total structure area: 3,989
- Total interior livable area: 2,225 sqft
Video & virtual tour
Property
Parking
- Total spaces: 4
- Parking features: Garage - Attached
- Attached garage spaces: 4
Features
- Levels: Two
- Stories: 2
- Exterior features: Lighting
- Has view: Yes
- View description: Canal, Lake
- Has water view: Yes
- Water view: Canal,Lake
- Waterfront features: Canal - Freshwater, Lake - Chain of Lakes, Freshwater Canal Access, Lake Privileges, Lift - Covered, Seawall
Lot
- Size: 0.37 Acres
- Dimensions: 100 x 120
Details
- Parcel number: 292819000000014120
- Zoning: R-2
- Special conditions: None
Construction
Type & style
- Home type: SingleFamily
- Property subtype: Single Family Residence
Materials
- Vinyl Siding, Wood Frame
- Foundation: Slab
- Roof: Metal
Condition
- New construction: No
- Year built: 1974
Utilities & green energy
- Sewer: Public Sewer
- Water: Well
- Utilities for property: Cable Available, Cable Connected, Electricity Connected, Phone Available
Community & HOA
Community
- Subdivision: NOT IN SUBDIVISION
HOA
- Has HOA: No
- Pet fee: $0 monthly
Location
- Region: Haines City
Financial & listing details
- Price per square foot: $404/sqft
- Tax assessed value: $448,415
- Annual tax amount: $6,439
- Date on market: 11/13/2025
- Cumulative days on market: 2 days
- Listing terms: Cash,Conventional,FHA,VA Loan
- Ownership: Fee Simple
- Total actual rent: 0
- Electric utility on property: Yes
- Road surface type: Paved