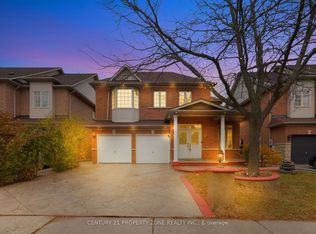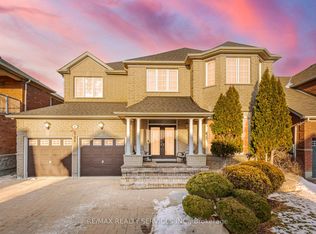Sold for $1,360,000 on 09/15/25
C$1,360,000
12 Northface Cres, Brampton, ON L6R 2X9
7beds
3,101sqft
Single Family Residence, Residential
Built in ----
3,825 Square Feet Lot
$-- Zestimate®
C$439/sqft
$-- Estimated rent
Home value
Not available
Estimated sales range
Not available
Not available
Loading...
Owner options
Explore your selling options
What's special
Welcome To Your Dream Home, Nestled On A Quiet And Family-Friendly Crescent. This Beautifully Renovated Executive Detached Home Features A Charming Brick And Stone Exterior. Approx 4500 Sq.ft Of Living Space Offers A Spacious & Practical Layout Designed For Modern Living. With Over $150k Spent On Upgrades, The Home Includes 5 Large Bedrooms And 3 Full Bathrooms upstairs, Along With Very Spacious 2 Bed + 2 Den LEGAL BASEMENT APARTMENT - With Excellent Rental Income To Help Qualify And Support Your Mortgage The Main Floor Features 9 Ft Ceiling A Spacious Living And Dining Room, A Cozy Family Room With Fireplace And A Convenient Main Floor Office Room Perfect For Remote Work Or Study. Enjoy Brand New Hardwood Flooring, Stairs With Iron Pickets, And Pot Lights Throughout, The Chef Inspired Renovated Kitchen Boasts Extended Wood Cabinetry, Quartz Countertops, Waterfall Island, Natural Stone Backsplash, Under mount Lights, SS Appliances And Separate Pantry & Servery. A Large Breakfast Area That Opens To A Private Stamped Concrete Backyard Perfect For Summer BBQS Or A Quiet Morning Coffee. Upstairs You Will Find 5 Bedrooms, A Huge Primary Suite With His & Hers Walk-In Closets And A Luxurious 5-Pc Ensuite, Other 4 Generous Sized Bedrooms With Attached Jack N Jill Bathrooms. A Widened Driveway That Can Fit Up to 5 Cars Plus A 2 Car Garage. You're Just Minutes From Groceries, Schools, Hospital, Parks, Trails, Banks, The Library, And A Community Centre And Amazing Restaurants And Major Highways.
Zillow last checked: 8 hours ago
Listing updated: September 14, 2025 at 09:32pm
Listed by:
Raj Pujar, Broker,
ROYAL LEPAGE SIGNATURE REALTY
Source: ITSO,MLS®#: 40750113Originating MLS®#: Cornerstone Association of REALTORS®
Facts & features
Interior
Bedrooms & bathrooms
- Bedrooms: 7
- Bathrooms: 5
- Full bathrooms: 4
- 1/2 bathrooms: 1
- Main level bathrooms: 1
Other
- Features: 5+ Piece, Ensuite, Hardwood Floor, Walk-in Closet
- Level: Second
Bedroom
- Features: 4-Piece, Hardwood Floor, Semi-Ensuite (walk thru)
- Level: Second
Bedroom
- Features: 3-Piece, Semi-Ensuite (walk thru), Walk-in Closet
- Level: Second
Bedroom
- Features: 3-Piece, Hardwood Floor, Walk-in Closet
- Level: Second
Bedroom
- Features: 3-Piece, Hardwood Floor, Semi-Ensuite (walk thru)
- Level: Second
Bedroom
- Level: Basement
Bedroom
- Level: Basement
Bathroom
- Features: 2-Piece
- Level: Main
Bathroom
- Features: 5+ Piece
- Level: Second
Bathroom
- Features: 4-Piece
- Level: Second
Bathroom
- Features: 4-Piece
- Level: Second
Bathroom
- Features: 3-Piece
- Level: Basement
Breakfast room
- Description: W/O To Patio, Pot Lights, Open Concept
- Level: Main
Dining room
- Level: Main
Family room
- Description: Fireplace, Pot Lights
- Level: Main
Kitchen
- Features: Pantry
- Level: Main
Kitchen
- Level: Basement
Living room
- Description: Combined W/Dining, Pot Lights, Coffered Ceiling
- Features: Hardwood Floor
- Level: Main
Office
- Description: Bow Window, California Shutters
- Level: Main
Heating
- Natural Gas
Cooling
- Central Air
Appliances
- Included: Dishwasher, Dryer, Gas Stove, Refrigerator, Washer
- Laundry: Laundry Room, Main Level
Features
- Central Vacuum, Other
- Windows: Window Coverings
- Basement: Separate Entrance,Full,Finished
- Has fireplace: No
Interior area
- Total structure area: 4,436
- Total interior livable area: 3,101 sqft
- Finished area above ground: 3,101
- Finished area below ground: 1,335
Property
Parking
- Total spaces: 7
- Parking features: Attached Garage, Private Drive Double Wide
- Attached garage spaces: 2
- Uncovered spaces: 5
Features
- Frontage type: South
- Frontage length: 45.00
Lot
- Size: 3,825 sqft
- Dimensions: 45 x 85
- Features: Urban, Airport, Business Centre, Hospital, Library, Place of Worship, Playground Nearby, Public Parking, Public Transit, Rec./Community Centre, Schools
Details
- Parcel number: 142211406
- Zoning: R1C
Construction
Type & style
- Home type: SingleFamily
- Architectural style: Two Story
- Property subtype: Single Family Residence, Residential
Materials
- Brick, Stone
- Foundation: Poured Concrete
- Roof: Asphalt Shing
Condition
- 16-30 Years
- New construction: No
Utilities & green energy
- Sewer: Sewer (Municipal)
- Water: Municipal
Community & neighborhood
Location
- Region: Brampton
Price history
| Date | Event | Price |
|---|---|---|
| 9/15/2025 | Sold | C$1,360,000C$439/sqft |
Source: ITSO #40750113 | ||
Public tax history
Tax history is unavailable.
Neighborhood: Sandringham
Nearby schools
GreatSchools rating
No schools nearby
We couldn't find any schools near this home.

