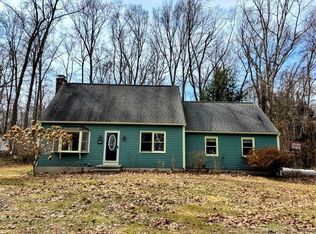Located in ever popular Farm Hill Estates, one of the nicest neighborhoods in Essex. Cul de sac quiet, beautiful stone wall and picturesque setting. In like new condition, this spacious Colonial welcomes guests into a two story foyer with turned stairway. The open floor plan features a kitchen with island and Black Galaxy granite counter tops. Informal dining is available at the breakfast bar or nook and open to the family room with wood burning fireplace. Formal living room and dining room for quiet conversation or special times. Entering from the 3 car garage you find a mudroom with separate laundry room and powder room. A back staircase to finished bonus room is convenient for future in law or long term guests. The second level boasts a well sized Master bedroom with walk in closet and spa bath with double vanity. 3 other bedrooms complete the second floor along with bonus room. Oversized septic system would allow a fifth bedroom. A fully floored walk up attic is a plus. The basement features two large rooms plus storage closet. A pleasure to show and ready to move into.
This property is off market, which means it's not currently listed for sale or rent on Zillow. This may be different from what's available on other websites or public sources.

