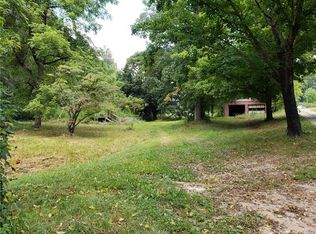Closed
$425,000
12 Oatgrass Ln, Candler, NC 28715
3beds
1,846sqft
Modular
Built in 2004
0.54 Acres Lot
$425,300 Zestimate®
$230/sqft
$2,211 Estimated rent
Home value
$425,300
$400,000 - $455,000
$2,211/mo
Zestimate® history
Loading...
Owner options
Explore your selling options
What's special
Welcome to 12 Oatgrass Lane- a home offering a blend of comfort and convenience. Step inside you'll immediately be greeted by the gleaming hardwood floors, 9-foot ceilings that grace every corner of the home & the seamless transition from the open dining area to the expansive family room invites you to unwind. The master suite has a generously proportioned bathroom complete with a dual sink, a soothing garden tub & walk-in closet. This home continues with its two other bedrooms & Laundry area centralized to the rooms. Anyone with a penchant for craftsmanship, the detached 20 x 26 metal garage/workshop with a sturdy slab floor, promises a-lot possibilities for creative projects or additional storage. Embrace the proximity to Asheville & the awe-inspiring beauty of the Blue Ridge Parkway or find retail therapy at the nearby Biltmore Outlet Mall. 12 Oatgrass Lane is comfortable living, thoughtful design & convenient access to the treasures that Asheville & surroundings has to offer.
Zillow last checked: 8 hours ago
Listing updated: April 24, 2024 at 06:24am
Listing Provided by:
Alex Barbosa-Medina alexNCRealtor@gmail.com,
Twilight Developments Inc.
Bought with:
Margaret Roy
Allen Tate/Beverly-Hanks Hendersonville
Source: Canopy MLS as distributed by MLS GRID,MLS#: 4061447
Facts & features
Interior
Bedrooms & bathrooms
- Bedrooms: 3
- Bathrooms: 2
- Full bathrooms: 2
- Main level bedrooms: 3
Primary bedroom
- Level: Main
Bedroom s
- Level: Main
Bedroom s
- Level: Main
Bathroom full
- Level: Main
Bathroom full
- Level: Main
Dining area
- Level: Main
Kitchen
- Level: Main
Laundry
- Level: Main
Living room
- Level: Main
Heating
- Central, Heat Pump
Cooling
- Central Air, Heat Pump
Appliances
- Included: Dishwasher, Electric Range, Electric Water Heater, Microwave, Refrigerator
- Laundry: Electric Dryer Hookup, In Hall, Washer Hookup
Features
- Flooring: Wood
- Windows: Insulated Windows
- Has basement: No
Interior area
- Total structure area: 1,846
- Total interior livable area: 1,846 sqft
- Finished area above ground: 1,846
- Finished area below ground: 0
Property
Parking
- Total spaces: 4
- Parking features: Detached Garage
- Garage spaces: 2
- Uncovered spaces: 2
Features
- Levels: One
- Stories: 1
- Patio & porch: Covered, Deck, Front Porch, Rear Porch
- Fencing: Partial,Wood
Lot
- Size: 0.54 Acres
- Features: Rolling Slope, Wooded
Details
- Parcel number: 9607997447
- Zoning: R-1
- Special conditions: Standard
- Horse amenities: None
Construction
Type & style
- Home type: SingleFamily
- Property subtype: Modular
Materials
- Vinyl
- Foundation: Permanent
- Roof: Shingle
Condition
- New construction: No
- Year built: 2004
Utilities & green energy
- Sewer: Septic Installed
- Water: City
Community & neighborhood
Community
- Community features: None
Location
- Region: Candler
- Subdivision: Lower Hominy
Other
Other facts
- Listing terms: Cash,Conventional,FHA,USDA Loan,VA Loan
- Road surface type: Gravel
Price history
| Date | Event | Price |
|---|---|---|
| 4/22/2024 | Sold | $425,000-7.6%$230/sqft |
Source: | ||
| 11/10/2023 | Price change | $459,900-2.1%$249/sqft |
Source: | ||
| 9/20/2023 | Price change | $469,900-2.1%$255/sqft |
Source: | ||
| 8/23/2023 | Listed for sale | $479,900+85.1%$260/sqft |
Source: | ||
| 8/23/2023 | Listing removed | -- |
Source: Zillow Rentals | ||
Public tax history
| Year | Property taxes | Tax assessment |
|---|---|---|
| 2024 | $1,641 +3.2% | $257,400 |
| 2023 | $1,591 +4.2% | $257,400 |
| 2022 | $1,526 | $257,400 |
Find assessor info on the county website
Neighborhood: 28715
Nearby schools
GreatSchools rating
- 7/10Sand Hill-Venable ElementaryGrades: PK-4Distance: 1.6 mi
- 6/10Enka MiddleGrades: 7-8Distance: 0.7 mi
- 6/10Enka HighGrades: 9-12Distance: 2.2 mi
Schools provided by the listing agent
- Elementary: Candler/Enka
- Middle: Enka
- High: Enka
Source: Canopy MLS as distributed by MLS GRID. This data may not be complete. We recommend contacting the local school district to confirm school assignments for this home.
Get a cash offer in 3 minutes
Find out how much your home could sell for in as little as 3 minutes with a no-obligation cash offer.
Estimated market value
$425,300
Get a cash offer in 3 minutes
Find out how much your home could sell for in as little as 3 minutes with a no-obligation cash offer.
Estimated market value
$425,300
