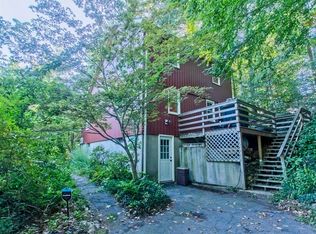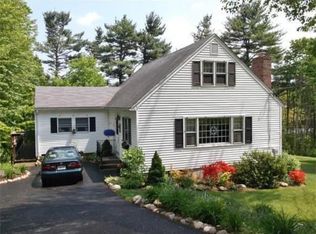Sold for $341,499
$341,499
12 Old Farm Rd, Belchertown, MA 01007
3beds
1,008sqft
Single Family Residence
Built in 1973
0.55 Acres Lot
$347,200 Zestimate®
$339/sqft
$2,361 Estimated rent
Home value
$347,200
Estimated sales range
Not available
$2,361/mo
Zestimate® history
Loading...
Owner options
Explore your selling options
What's special
Welcome to this well-maintained 3-bed, 1-bath ranch home, offering comfort, convenience, and a great place to make your home. This home provides easy one-level living, perfect for families, downsizers, or first-time buyers. As you enter, you’ll be greeted by a bright galley kitchen that seamlessly flows out the sliding door to the amazing deck or into the living room where you can sit by the cozy pellet stove on chilly nights, making it ideal for everyday living and entertaining. One of the standout features of this home is the fantastic deck off the back, perfect for outdoor dining, relaxation, or entertaining family and friends. Whether you're grilling on a summer evening or enjoying a quiet morning with a cup of coffee, this deck provides the ideal space to enjoy the outdoors in privacy. This ranch home is the perfect place to begin your next chapter!
Zillow last checked: 8 hours ago
Listing updated: July 25, 2025 at 03:24pm
Listed by:
Carl Cyr 413-561-5008,
Pioneer Valley Realty Group 413-530-2792,
Carl Cyr 413-561-5008
Bought with:
Michael Gerber
P & H Property Consulting, Inc.
Source: MLS PIN,MLS#: 73369960
Facts & features
Interior
Bedrooms & bathrooms
- Bedrooms: 3
- Bathrooms: 1
- Full bathrooms: 1
Primary bedroom
- Features: Closet, Flooring - Hardwood
- Level: First
- Area: 132.25
- Dimensions: 11.5 x 11.5
Bedroom 2
- Features: Closet, Flooring - Hardwood
- Level: First
- Area: 161
- Dimensions: 11.5 x 14
Bedroom 3
- Features: Closet, Flooring - Hardwood
- Level: First
- Area: 109.25
- Dimensions: 9.5 x 11.5
Primary bathroom
- Features: No
Bathroom 1
- Features: Bathroom - Full, Bathroom - With Tub, Flooring - Stone/Ceramic Tile
- Level: First
- Area: 36
- Dimensions: 8 x 4.5
Kitchen
- Features: Ceiling Fan(s), Flooring - Stone/Ceramic Tile, Countertops - Stone/Granite/Solid, Exterior Access, Slider
- Level: First
- Area: 136
- Dimensions: 17 x 8
Living room
- Features: Wood / Coal / Pellet Stove, Closet, Flooring - Hardwood, Window(s) - Picture, Exterior Access
- Level: First
- Area: 195.5
- Dimensions: 11.5 x 17
Heating
- Electric Baseboard, Pellet Stove
Cooling
- Window Unit(s)
Appliances
- Included: Electric Water Heater, Range, Dishwasher, Microwave, Refrigerator, Washer, Dryer
- Laundry: Electric Dryer Hookup, Washer Hookup, In Basement
Features
- Flooring: Wood, Tile
- Doors: Insulated Doors
- Windows: Insulated Windows
- Basement: Full,Walk-Out Access,Interior Entry,Radon Remediation System,Concrete,Unfinished
- Number of fireplaces: 1
- Fireplace features: Living Room
Interior area
- Total structure area: 1,008
- Total interior livable area: 1,008 sqft
- Finished area above ground: 1,008
Property
Parking
- Total spaces: 6
- Parking features: Attached, Paved Drive, Off Street, Paved
- Attached garage spaces: 2
- Uncovered spaces: 4
Accessibility
- Accessibility features: No
Features
- Patio & porch: Porch - Enclosed, Deck - Wood
- Exterior features: Porch - Enclosed, Deck - Wood, Rain Gutters, Stone Wall
- Waterfront features: Lake/Pond, 1 to 2 Mile To Beach, Beach Ownership(Public)
Lot
- Size: 0.55 Acres
- Features: Wooded, Gentle Sloping
Details
- Parcel number: M:104 L:20,3857874
- Zoning: 0A4
Construction
Type & style
- Home type: SingleFamily
- Architectural style: Ranch
- Property subtype: Single Family Residence
Materials
- Frame
- Foundation: Concrete Perimeter
- Roof: Shingle
Condition
- Year built: 1973
Utilities & green energy
- Electric: 220 Volts
- Sewer: Public Sewer
- Water: Private
- Utilities for property: for Electric Range, for Electric Dryer, Washer Hookup
Community & neighborhood
Location
- Region: Belchertown
Other
Other facts
- Road surface type: Paved
Price history
| Date | Event | Price |
|---|---|---|
| 7/25/2025 | Sold | $341,499+3.5%$339/sqft |
Source: MLS PIN #73369960 Report a problem | ||
| 5/6/2025 | Listed for sale | $329,900-5.7%$327/sqft |
Source: MLS PIN #73369960 Report a problem | ||
| 1/17/2025 | Listing removed | $349,900$347/sqft |
Source: MLS PIN #73316227 Report a problem | ||
| 12/19/2024 | Price change | $349,900-4.1%$347/sqft |
Source: MLS PIN #73316227 Report a problem | ||
| 11/30/2024 | Listed for sale | $364,900+58.7%$362/sqft |
Source: MLS PIN #73316227 Report a problem | ||
Public tax history
| Year | Property taxes | Tax assessment |
|---|---|---|
| 2025 | $4,196 +1.9% | $289,200 +7.6% |
| 2024 | $4,116 +3.7% | $268,700 +10.4% |
| 2023 | $3,971 +5.4% | $243,300 +14.1% |
Find assessor info on the county website
Neighborhood: 01007
Nearby schools
GreatSchools rating
- 6/10Chestnut Hill Community SchoolGrades: 4-6Distance: 3 mi
- 6/10Jabish Middle SchoolGrades: 7-8Distance: 3.4 mi
- 6/10Belchertown High SchoolGrades: 9-12Distance: 3.1 mi
Schools provided by the listing agent
- High: Belchertown
Source: MLS PIN. This data may not be complete. We recommend contacting the local school district to confirm school assignments for this home.

Get pre-qualified for a loan
At Zillow Home Loans, we can pre-qualify you in as little as 5 minutes with no impact to your credit score.An equal housing lender. NMLS #10287.

