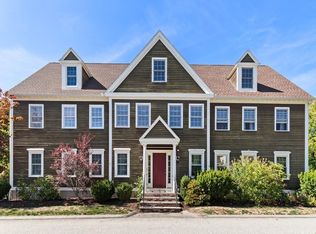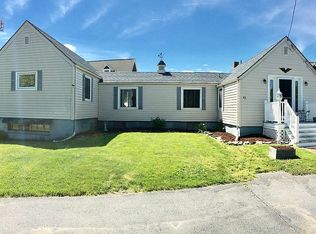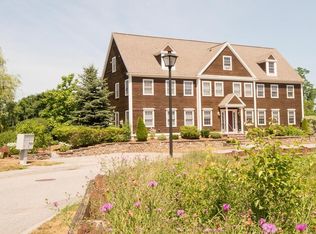Sold for $579,000 on 06/18/25
$579,000
12 Olde Ipswich Way #12, Ipswich, MA 01938
3beds
1,820sqft
Condominium, Townhouse
Built in 2002
-- sqft lot
$-- Zestimate®
$318/sqft
$-- Estimated rent
Home value
Not available
Estimated sales range
Not available
Not available
Zestimate® history
Loading...
Owner options
Explore your selling options
What's special
Desirable three story, end-unit townhouse. Convenient to town, schools, park, restaurants and commuter rail. The kitchen complete with a breakfast bar flows easily into the dining room. The dining room offers a slider to the deck & patio perfect for relaxing, gardening and grilling. Steps away the beautiful living room beckons with lots of natural light and a cozy gas fireplace. A half bath, laundry and large coat closet complete the first level. Upstairs is a primary suite with hardwood floors, its own bathroom, and a view over the fields behind the complex. The second bedroom, also with hardwood floors, has direct access to the guest bathroom. The third floor offers a large room with two walk-in closets, and a vaulted ceiling currently used as a bedroom, but also perfect as a family room or playroom. With 11 windows replaced in 2023, brand new built-in microwave, 2 parking spots, central air, and a private entrance this is the ideal place to make your next home!
Zillow last checked: 8 hours ago
Listing updated: June 18, 2025 at 12:03pm
Listed by:
Amanda Feeks 978-609-1649,
Keller Williams Realty Evolution 978-992-4050
Bought with:
Arthur Durkin
Keller Williams Realty
Source: MLS PIN,MLS#: 73371584
Facts & features
Interior
Bedrooms & bathrooms
- Bedrooms: 3
- Bathrooms: 3
- Full bathrooms: 2
- 1/2 bathrooms: 1
Primary bedroom
- Features: Bathroom - 3/4, Closet, Flooring - Hardwood
- Level: Second
- Area: 155.81
- Dimensions: 13.17 x 11.83
Bedroom 2
- Features: Closet, Flooring - Hardwood
- Level: Second
- Area: 222.49
- Dimensions: 16.08 x 13.83
Bedroom 3
- Features: Ceiling Fan(s), Vaulted Ceiling(s), Walk-In Closet(s), Flooring - Hardwood
- Level: Third
- Area: 403.39
- Dimensions: 22.83 x 17.67
Primary bathroom
- Features: Yes
Bathroom 1
- Features: Flooring - Stone/Ceramic Tile
- Level: First
- Area: 21.39
- Dimensions: 4.67 x 4.58
Bathroom 2
- Features: Bathroom - 3/4, Closet - Linen, Flooring - Stone/Ceramic Tile
- Level: Second
- Area: 56.01
- Dimensions: 6.17 x 9.08
Bathroom 3
- Features: Bathroom - Full, Flooring - Stone/Ceramic Tile
- Level: Second
- Area: 44.66
- Dimensions: 4.92 x 9.08
Dining room
- Features: Flooring - Hardwood, Deck - Exterior, Exterior Access
- Level: First
- Area: 192.29
- Dimensions: 16.25 x 11.83
Kitchen
- Features: Flooring - Stone/Ceramic Tile, Countertops - Stone/Granite/Solid, Breakfast Bar / Nook, Recessed Lighting
- Level: First
- Area: 127.78
- Dimensions: 13.33 x 9.58
Living room
- Features: Flooring - Hardwood, Recessed Lighting
- Level: First
- Area: 237.03
- Dimensions: 13.42 x 17.67
Heating
- Forced Air, Natural Gas
Cooling
- Central Air
Appliances
- Laundry: First Floor, In Building
Features
- Flooring: Tile, Hardwood
- Doors: Storm Door(s)
- Windows: Insulated Windows
- Basement: None
- Number of fireplaces: 1
- Fireplace features: Living Room
- Common walls with other units/homes: End Unit
Interior area
- Total structure area: 1,820
- Total interior livable area: 1,820 sqft
- Finished area above ground: 1,820
Property
Parking
- Total spaces: 2
- Parking features: Paved, Exclusive Parking
- Uncovered spaces: 2
Features
- Patio & porch: Deck, Patio
- Exterior features: Deck, Patio, Rain Gutters, Professional Landscaping
- Waterfront features: Ocean
Details
- Parcel number: M:30C B:0083 L:006
- Zoning: IR
Construction
Type & style
- Home type: Townhouse
- Property subtype: Condominium, Townhouse
Materials
- Frame
- Roof: Shingle
Condition
- Year built: 2002
Utilities & green energy
- Sewer: Public Sewer
- Water: Public
- Utilities for property: for Gas Range
Green energy
- Energy efficient items: Thermostat
Community & neighborhood
Community
- Community features: Public Transportation, Shopping, Park, House of Worship, Public School
Location
- Region: Ipswich
HOA & financial
HOA
- HOA fee: $300 monthly
- Services included: Insurance, Maintenance Structure, Road Maintenance, Maintenance Grounds, Snow Removal
Other
Other facts
- Listing terms: Contract
Price history
| Date | Event | Price |
|---|---|---|
| 6/18/2025 | Sold | $579,000$318/sqft |
Source: MLS PIN #73371584 | ||
| 5/24/2025 | Contingent | $579,000$318/sqft |
Source: MLS PIN #73371584 | ||
| 5/8/2025 | Listed for sale | $579,000$318/sqft |
Source: MLS PIN #73371584 | ||
Public tax history
Tax history is unavailable.
Neighborhood: 01938
Nearby schools
GreatSchools rating
- 7/10Winthrop SchoolGrades: PK-5Distance: 0.6 mi
- 8/10Ipswich Middle SchoolGrades: 6-8Distance: 0.3 mi
- 8/10Ipswich High SchoolGrades: 9-12Distance: 0.2 mi
Schools provided by the listing agent
- Elementary: Doyon
- Middle: Ims
- High: Ihs
Source: MLS PIN. This data may not be complete. We recommend contacting the local school district to confirm school assignments for this home.

Get pre-qualified for a loan
At Zillow Home Loans, we can pre-qualify you in as little as 5 minutes with no impact to your credit score.An equal housing lender. NMLS #10287.


