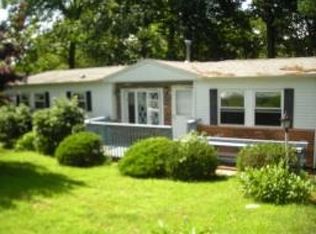Welcome to your scenic completely renovated new home! Just unpack! New bamboo HW floors through out, new bathroom, new kitchen w granite counters, new stainless steel appliances, new PEK plumbing, new recessed lights. Near major highways (22, 31, 287), nearby shopping. Walk to community pool, club house, park and playground.
This property is off market, which means it's not currently listed for sale or rent on Zillow. This may be different from what's available on other websites or public sources.
