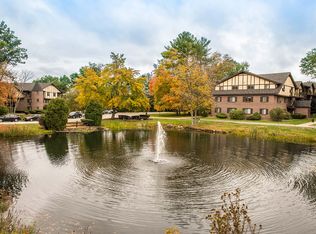12 Partridge Circle, Hudson, NH is in Compass Point Condominium Association. Just minutes from Nashua and all the convenient retail establishments on Daniel Webster Highway. 12 Partridge Circle is a 3 bed 2 full bath Colonial on a quiet Cul De Sac. The house features a large fully applianced kitchen with a separate eating area. The first floor has a large, some would say, double family room with a fireplace. The second floor is replete with a very large master bedroom, two additional bedrooms, and a fully refreshed bathroom. Many upgrades have been added to the house. Central A/C, in 2022, new heating system in 2021. New floors on both levels. In the back yard is a new bulkhead and a beautiful deck. Plowing and landscaping are taken care of by the condominium association and trash is picked up by the town.
No smoking allowed anywhere in the house. The damage deposit will not be refunded if smoking occurs in the house. No animals allowed. The owner pays for the water. Electricity, gas, and internet services are the responsibility of the renter/tenant. Any and all changes to the house/unit must be approved by the landlord before the changes are begun. All repair work must be reported to the landlord. Emergency repairs must be completed by a licensed insured trades person or company.
Apartment for rent
Accepts Zillow applications
$3,500/mo
12 Partridge Cir #12, Hudson, NH 03051
3beds
1,666sqft
Price may not include required fees and charges.
Apartment
Available Mon Sep 1 2025
No pets
Central air
Hookups laundry
Off street parking
Forced air
What's special
New bulkheadVery large master bedroomQuiet cul de sacRefreshed bathroomSeparate eating areaBeautiful deckLarge fully applianced kitchen
- 1 day
- on Zillow |
- -- |
- -- |
Travel times
Facts & features
Interior
Bedrooms & bathrooms
- Bedrooms: 3
- Bathrooms: 2
- Full bathrooms: 2
Heating
- Forced Air
Cooling
- Central Air
Appliances
- Included: Dishwasher, Microwave, Oven, Refrigerator, WD Hookup
- Laundry: Hookups
Features
- WD Hookup
- Flooring: Hardwood
Interior area
- Total interior livable area: 1,666 sqft
Property
Parking
- Parking features: Off Street
- Details: Contact manager
Features
- Exterior features: Heating system: Forced Air, Water included in rent
Construction
Type & style
- Home type: Apartment
- Property subtype: Apartment
Utilities & green energy
- Utilities for property: Water
Building
Management
- Pets allowed: No
Community & HOA
Community
- Features: Playground
Location
- Region: Hudson
Financial & listing details
- Lease term: 1 Year
Price history
| Date | Event | Price |
|---|---|---|
| 8/18/2025 | Listed for rent | $3,500$2/sqft |
Source: Zillow Rentals | ||
| 9/21/2021 | Sold | $335,500-4.1%$201/sqft |
Source: | ||
| 7/19/2021 | Pending sale | $349,900$210/sqft |
Source: | ||
| 7/19/2021 | Contingent | $349,900$210/sqft |
Source: | ||
| 6/10/2021 | Listed for sale | $349,900$210/sqft |
Source: | ||
![[object Object]](https://photos.zillowstatic.com/fp/77dc5500b529ef724cc932d7c41ccc81-p_i.jpg)
