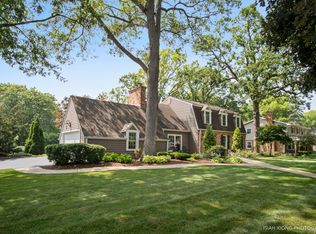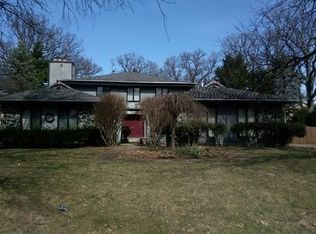Closed
$430,000
12 Partridge Sq, Oswego, IL 60543
4beds
2,213sqft
Single Family Residence
Built in 1969
0.35 Acres Lot
$-- Zestimate®
$194/sqft
$3,284 Estimated rent
Home value
Not available
Estimated sales range
Not available
$3,284/mo
Zestimate® history
Loading...
Owner options
Explore your selling options
What's special
Welcome home to this beautiful and spacious 2 story home nestled on a quite tree lined street. Enjoy morning coffee on your covered front porch while basking in the view of your front yard. Inside guests will be greeted in the foyer that opens to the formal living room with gas fireplace and dining room, both with bayed bump-outs, perfect for hosting those special occasions (or use as a home office or play room). The kitchen comes with black and stainless steel appliances, solid surface counter tops and has plenty of cabinets and counter space for all of your cuisine creations as well as a large eating area. The family room opens to the screened patio offering great backyard views. 1st floor powder room is conveniently located nearby. The 2nd floor features a total of 4 generous size bedrooms (most with hardwood floors) and 2 full bathrooms. Expansive main suite has walk in closet and private bath with walk in shower. Need even more room? Head down to the partially finished basement where you will find endless possibilities for use- mancave, play room, home office, guest room, exercise room? The choice is yours! You will absolutely love the huge backyard oasis with mature trees, shed and additional patio. The 2 car attached garage with pulled down attic provides lots of storage for cars, tools & holiday decorations. This home will provide the buyer with many years of peace of mind- all the major stuff is done! New Roof 2019, furnace components updated 2024, water heater 2024, water softener 2025. New carpet 2024, Exterior paint 2021 and interior paint 2024 and new vinyl windows approx. 2020. NO HOA FEES! Popular Oswego District 308 Schools. Walk to park neighborhood park. Just minutes from Downtown Oswego, Hudson Park, as well as shopping & dining along the Rt34 corridor.
Zillow last checked: 8 hours ago
Listing updated: May 03, 2025 at 01:44am
Listing courtesy of:
Erin Hill, ABR,CRS,CSC,GRI,SFR 630-896-3100,
Coldwell Banker Real Estate Group,
Jerry Hill,
Coldwell Banker Real Estate Group
Bought with:
Victoria Tan
Compass
Source: MRED as distributed by MLS GRID,MLS#: 12331098
Facts & features
Interior
Bedrooms & bathrooms
- Bedrooms: 4
- Bathrooms: 3
- Full bathrooms: 2
- 1/2 bathrooms: 1
Primary bedroom
- Features: Flooring (Carpet), Window Treatments (Blinds), Bathroom (Full)
- Level: Second
- Area: 247 Square Feet
- Dimensions: 19X13
Bedroom 2
- Features: Flooring (Hardwood), Window Treatments (Curtains/Drapes)
- Level: Second
- Area: 182 Square Feet
- Dimensions: 13X14
Bedroom 3
- Features: Flooring (Hardwood), Window Treatments (Curtains/Drapes)
- Level: Second
- Area: 208 Square Feet
- Dimensions: 16X13
Bedroom 4
- Features: Flooring (Hardwood), Window Treatments (Curtains/Drapes)
- Level: Second
- Area: 126 Square Feet
- Dimensions: 14X9
Bonus room
- Features: Flooring (Carpet)
- Level: Basement
- Area: 231 Square Feet
- Dimensions: 11X21
Dining room
- Features: Flooring (Carpet)
- Level: Main
- Area: 168 Square Feet
- Dimensions: 14X12
Enclosed porch
- Features: Flooring (Carpet)
- Level: Main
- Area: 224 Square Feet
- Dimensions: 16X14
Family room
- Features: Flooring (Hardwood)
- Level: Main
- Area: 198 Square Feet
- Dimensions: 18X11
Kitchen
- Features: Kitchen (Eating Area-Table Space), Flooring (Hardwood)
- Level: Main
- Area: 132 Square Feet
- Dimensions: 12X11
Living room
- Features: Flooring (Carpet), Window Treatments (Curtains/Drapes)
- Level: Main
- Area: 308 Square Feet
- Dimensions: 22X14
Recreation room
- Features: Flooring (Carpet)
- Level: Basement
- Area: 266 Square Feet
- Dimensions: 19X14
Storage
- Features: Flooring (Other)
- Level: Basement
- Area: 460 Square Feet
- Dimensions: 23X20
Heating
- Natural Gas, Forced Air
Cooling
- Central Air
Appliances
- Included: Range, Microwave, Dishwasher, Refrigerator, Freezer, Washer, Dryer, Water Softener Owned
Features
- Walk-In Closet(s), Separate Dining Room
- Flooring: Hardwood, Carpet, Wood
- Basement: Partially Finished,Full
- Number of fireplaces: 1
- Fireplace features: Gas Log, Living Room
Interior area
- Total structure area: 1,053
- Total interior livable area: 2,213 sqft
- Finished area below ground: 600
Property
Parking
- Total spaces: 2
- Parking features: Concrete, Garage Door Opener, On Site, Garage Owned, Attached, Garage
- Attached garage spaces: 2
- Has uncovered spaces: Yes
Accessibility
- Accessibility features: No Disability Access
Features
- Stories: 2
- Patio & porch: Patio
Lot
- Size: 0.35 Acres
- Dimensions: 100 X 151.97
- Features: Mature Trees
Details
- Additional structures: Shed(s)
- Parcel number: 0317228007
- Special conditions: None
- Other equipment: Water-Softener Owned, Ceiling Fan(s), Sump Pump
Construction
Type & style
- Home type: SingleFamily
- Architectural style: Traditional
- Property subtype: Single Family Residence
Materials
- Vinyl Siding, Brick
- Foundation: Concrete Perimeter
- Roof: Asphalt
Condition
- New construction: No
- Year built: 1969
Utilities & green energy
- Electric: Circuit Breakers
- Sewer: Public Sewer
- Water: Public
Community & neighborhood
Community
- Community features: Park, Curbs, Sidewalks, Street Paved
Location
- Region: Oswego
- Subdivision: Windcrest
HOA & financial
HOA
- Services included: None
Other
Other facts
- Listing terms: Conventional
- Ownership: Fee Simple
Price history
| Date | Event | Price |
|---|---|---|
| 4/30/2025 | Sold | $430,000+76.6%$194/sqft |
Source: | ||
| 3/18/2005 | Sold | $243,500$110/sqft |
Source: Public Record | ||
Public tax history
| Year | Property taxes | Tax assessment |
|---|---|---|
| 2024 | $8,951 +3.1% | $122,236 +11% |
| 2023 | $8,681 +2.2% | $110,122 +10% |
| 2022 | $8,498 +6.5% | $100,111 +4% |
Find assessor info on the county website
Neighborhood: Windcrest
Nearby schools
GreatSchools rating
- 3/10Old Post Elementary SchoolGrades: K-5Distance: 1 mi
- 4/10Thompson Jr High SchoolGrades: 6-8Distance: 0.4 mi
- 8/10Oswego High SchoolGrades: 9-12Distance: 0.6 mi
Schools provided by the listing agent
- Elementary: Old Post Elementary School
- Middle: Thompson Junior High School
- High: Oswego High School
- District: 308
Source: MRED as distributed by MLS GRID. This data may not be complete. We recommend contacting the local school district to confirm school assignments for this home.

Get pre-qualified for a loan
At Zillow Home Loans, we can pre-qualify you in as little as 5 minutes with no impact to your credit score.An equal housing lender. NMLS #10287.

