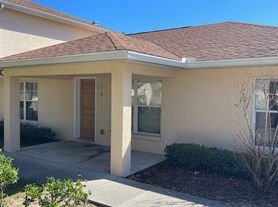Welcome to this brand-new 3-bedroom, 2-bath home offering modern style, open living spaces, and thoughtful details throughout. Built in 2024, this home has never been lived in and combines comfort, quality, and convenience in every corner.
Step inside to find a spacious open floor plan with luxury vinyl plank flooring throughout, granite countertops, and wood cabinetry with crown molding. The kitchen features stainless steel appliancesincluding a refrigerator, range, dishwasher, and microwaveplus a breakfast bar and pantry that open to the bright living area with cathedral ceilings.
The primary suite includes a tray ceiling, walk-in closet, and an en-suite bath with double sinks and tiled accents. Each bedroom is equipped with ceiling fans and generous closet space.
Enjoy outdoor living with a large covered front porch and a covered back patioperfect for relaxing or entertaining. Additional highlights include an inside laundry room, 2-car garage with opener, and energy-efficient systems with central heating and air.
This home is on a well and septic systemno monthly water bill!
Move-In Costs:
Rent: $[Insert Amount] / month
Security Deposit: $[Insert Amount]
Lease Administrative Fee: $250 (nonrefundable, due within 3 business days of approval)
Pet Policy:
$300 refundable pet fee per pet ($500 for pets 75+ lbs)
$25 monthly pet rent per pet ($50 for pets 75+ lbs)
Vet records required; breed restrictions apply
Fraud Warning:
Coldwell Banker Ellison Realty will never ask you to wire funds.
Our office is located at:
2226 E Silver Springs Blvd, Ocala, FL 34470
Don't miss your chance to be the first resident of this beautiful new homecontact us today to schedule a showing!
House for rent
$1,850/mo
12 Pecan Run Radl, Ocala, FL 34472
3beds
1,381sqft
Price may not include required fees and charges.
Single family residence
Available now
Cats, dogs OK
-- A/C
-- Laundry
-- Parking
-- Heating
What's special
Breakfast barGranite countertopsEn-suite bathCeiling fansOpen living spacesCovered front porchTiled accents
- 4 days |
- -- |
- -- |
Travel times
Facts & features
Interior
Bedrooms & bathrooms
- Bedrooms: 3
- Bathrooms: 2
- Full bathrooms: 2
Appliances
- Included: Dishwasher, Microwave, Range, Refrigerator
Features
- Walk In Closet, Walk-In Closet(s)
Interior area
- Total interior livable area: 1,381 sqft
Property
Parking
- Details: Contact manager
Features
- Exterior features: Electric Water Heater, Split Bedroom Plan, Tray Ceiling(s), Walk In Closet
Details
- Parcel number: 9026067216
Construction
Type & style
- Home type: SingleFamily
- Property subtype: Single Family Residence
Community & HOA
Location
- Region: Ocala
Financial & listing details
- Lease term: Contact For Details
Price history
| Date | Event | Price |
|---|---|---|
| 11/1/2025 | Listed for rent | $1,850$1/sqft |
Source: Zillow Rentals | ||
| 10/31/2025 | Sold | $260,000-1.8%$188/sqft |
Source: | ||
| 10/6/2025 | Pending sale | $264,900$192/sqft |
Source: | ||
| 8/26/2025 | Price change | $264,900-1.9%$192/sqft |
Source: | ||
| 7/25/2025 | Price change | $269,900-1.7%$195/sqft |
Source: | ||

