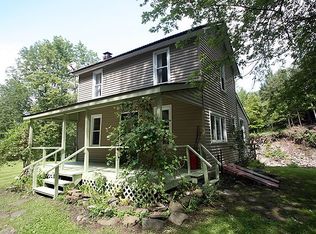GORGEOUS, CUSTOM CEDAR SIDED CHALET WITH PRIVATE STOCKED FISHING AND SWIMMING POND IN NORTHERN WAYNE COUNTY NEAR STATE GAME LANDS! This beautiful home features an open floor plan, cathedral ceilings with floor to ceiling stone fireplace, hardwood floors throughout, granite kitchen and spacious family room on the main level. Upstairs is the master suite with jacuzzi tub & walk in shower. Other highlights include 2nd family room with cozy coal stove, 2 additional beds & baths, nice office, 2 car attached garage & workshop area! Entertain on one of the decks, enjoy the views or fish in your pristine private pond! Large fields make the property suitable for animals or farming, complete with tree stand and clay shooting station! Walking distance to state game lands completes the package!
This property is off market, which means it's not currently listed for sale or rent on Zillow. This may be different from what's available on other websites or public sources.
