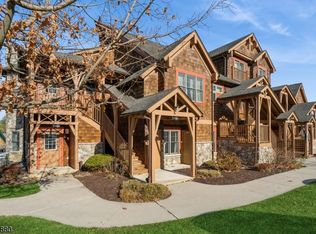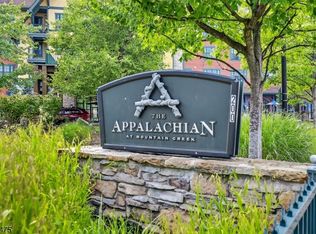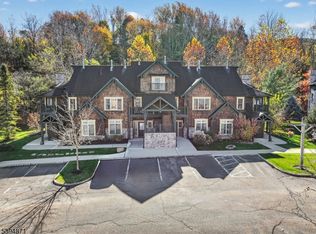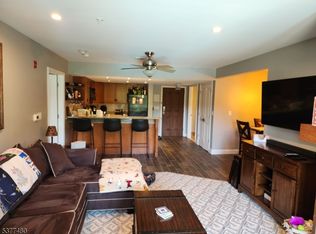Gorgeous two bedroom and two bathroom corner condominium with high ceilings. Beautiful floors, freshly painted, tons of light, smart home lighting and gas fireplace. Very private cul-de-sac location. Enjoy this manicured community, gated community, outdoor heated pools, hot tubs, grilling area, walking trails, hard court play area and lighted streets. The monthly maintenance fee also includes electric, snow removal, landscaping, exterior building, trash removal and shuttle service to the ski mountain. Don't miss out on this beautiful condominium. Purchaser is responsible for 2% of the purchase price to the Mountain Creek Association as per bylaws due at closing.
Active
$379,900
12 Pine Cres Unit 21, Vernon Twp., NJ 07462
2beds
1,139sqft
Est.:
Condominium
Built in 2004
-- sqft lot
$373,800 Zestimate®
$334/sqft
$607/mo HOA
What's special
Gas fireplaceGated communityHigh ceilingsTons of lightHard court play areaWalking trailsSmart home lighting
- 31 days |
- 384 |
- 14 |
Zillow last checked: 8 hours ago
Listing updated: November 09, 2025 at 03:14pm
Listed by:
Glenn R Schechter 973-827-6767,
Realty Executives Mountain Prop.,
Kasie Isaacs
Source: GSMLS,MLS#: 3997027
Tour with a local agent
Facts & features
Interior
Bedrooms & bathrooms
- Bedrooms: 2
- Bathrooms: 2
- Full bathrooms: 2
Primary bedroom
- Description: Full Bath
Bedroom 1
- Level: Second
- Area: 132
- Dimensions: 12 x 11
Bedroom 2
- Level: Second
- Area: 144
- Dimensions: 12 x 12
Primary bathroom
- Features: Soaking Tub, Stall Shower
Dining room
- Features: Living/Dining Combo
- Level: Second
- Area: 108
- Dimensions: 12 x 9
Kitchen
- Features: Not Eat-In Kitchen
- Level: Second
- Area: 90
- Dimensions: 10 x 9
Living room
- Level: Second
- Area: 208
- Dimensions: 16 x 13
Heating
- 1 Unit, Forced Air, Natural Gas
Cooling
- 1 Unit, Central Air
Appliances
- Included: Dishwasher, Dryer, Microwave, Range/Oven-Electric, Refrigerator, Washer, Gas Water Heater
- Laundry: Level 2
Features
- Flooring: Tile, Vinyl-Linoleum
- Basement: None
- Number of fireplaces: 1
- Fireplace features: Gas
Interior area
- Total structure area: 1,139
- Total interior livable area: 1,139 sqft
Property
Parking
- Parking features: Additional Parking, Asphalt, Parking Lot-Exclusive
Features
- Levels: One
- Stories: 1
- Patio & porch: Deck
- Has private pool: Yes
- Pool features: Outdoor Pool, Association
Lot
- Size: 1,306.8 Square Feet
- Features: Cul-De-Sac
Details
- Parcel number: 2822003790000000960000
- Zoning description: Residential
Construction
Type & style
- Home type: Condo
- Property subtype: Condominium
Materials
- Composition Shingle, Composition Siding, Stone
- Roof: Asphalt Shingle
Condition
- Year built: 2004
Utilities & green energy
- Sewer: Public Sewer, Sewer Charge Extra
- Water: Public, Water Charge Extra
- Utilities for property: Underground Utilities, Cable Available, Garbage Included
Community & HOA
Community
- Features: Jogging/Biking Path, Playground
- Subdivision: Black Creek
HOA
- Has HOA: Yes
- Services included: Electricity, Maintenance-Common Area, Maintenance Structure, Snow Removal, Trash
- HOA fee: $607 monthly
- Application fee: $1,821
Location
- Region: Vernon
Financial & listing details
- Price per square foot: $334/sqft
- Tax assessed value: $331,300
- Annual tax amount: $7,164
- Date on market: 11/10/2025
- Exclusions: Some furniture excluded
- Ownership type: Fee Simple
Estimated market value
$373,800
$355,000 - $392,000
$2,524/mo
Price history
Price history
| Date | Event | Price |
|---|---|---|
| 11/10/2025 | Listed for sale | $379,900-1.3%$334/sqft |
Source: | ||
| 10/28/2025 | Listing removed | $385,000$338/sqft |
Source: | ||
| 5/5/2025 | Listed for sale | $385,000+67.4%$338/sqft |
Source: | ||
| 11/3/2021 | Sold | $230,000-3.8%$202/sqft |
Source: | ||
| 9/10/2021 | Listed for sale | $239,000+6.2%$210/sqft |
Source: | ||
Public tax history
Public tax history
| Year | Property taxes | Tax assessment |
|---|---|---|
| 2025 | $8,087 +12.9% | $331,300 +12.9% |
| 2024 | $7,164 +17.7% | $293,500 +25% |
| 2023 | $6,088 +8.9% | $234,800 +18.3% |
Find assessor info on the county website
BuyAbility℠ payment
Est. payment
$3,236/mo
Principal & interest
$1803
Property taxes
$693
Other costs
$740
Climate risks
Neighborhood: Vernon Center
Nearby schools
GreatSchools rating
- NACedar Mountain SchoolGrades: K-1Distance: 1.7 mi
- 5/10Glen Meadow Middle SchoolGrades: 6-8Distance: 1.6 mi
- 7/10Vernon Twp High SchoolGrades: 9-12Distance: 3.8 mi
- Loading
- Loading



