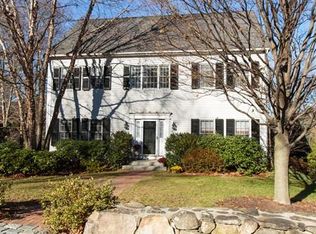Sold for $2,205,000
$2,205,000
12 Pine Ridge Rd, Wellesley, MA 02481
5beds
3,241sqft
Single Family Residence
Built in 1997
0.31 Acres Lot
$2,201,700 Zestimate®
$680/sqft
$7,844 Estimated rent
Home value
$2,201,700
$2.05M - $2.38M
$7,844/mo
Zestimate® history
Loading...
Owner options
Explore your selling options
What's special
Beautifully updated traditional Colonial in a fantastic Wellesley Farms location! This home offers the perfect blend of charm and modern convenience, featuring abundant natural light and designer fixtures to compliment a current and desirable floor plan with an open-concept kitchen and fire placed family room—ideal for everyday living and entertaining. Upstairs there are four spacious bedrooms including an ensuite primary bedroom with a large walk in closet. Enjoy walkability to shops, restaurants, and local amenities, with quick access to Route 95, the Mass Pike, and the Wellesley Farms train station for an easy Boston commute. The light-filled, walk-out basement adds valuable living space with custom built-ins and is perfect for a playroom, home office, or recreation area. A true gem in an unbeatable setting!
Zillow last checked: 8 hours ago
Listing updated: August 15, 2025 at 06:05am
Listed by:
Donahue Maley and Burns Team,
Compass 781-365-9954
Bought with:
Jonathan Russell
Columbus and Over Group, LLC
Source: MLS PIN,MLS#: 73367547
Facts & features
Interior
Bedrooms & bathrooms
- Bedrooms: 5
- Bathrooms: 4
- Full bathrooms: 3
- 1/2 bathrooms: 1
Primary bedroom
- Features: Bathroom - Full, Flooring - Wall to Wall Carpet
- Level: Second
- Area: 216
- Dimensions: 12 x 18
Bedroom 2
- Features: Flooring - Wall to Wall Carpet
- Level: Second
- Area: 132
- Dimensions: 11 x 12
Bedroom 3
- Features: Flooring - Wall to Wall Carpet
- Level: Second
- Area: 168
- Dimensions: 12 x 14
Bedroom 4
- Features: Flooring - Wall to Wall Carpet
- Level: Second
- Area: 156
- Dimensions: 12 x 13
Bedroom 5
- Features: Recessed Lighting
- Level: Basement
- Area: 210
- Dimensions: 15 x 14
Primary bathroom
- Features: Yes
Bathroom 1
- Features: Bathroom - Double Vanity/Sink, Bathroom - Tiled With Shower Stall
- Level: Second
Bathroom 2
- Features: Bathroom - Double Vanity/Sink, Bathroom - With Shower Stall
- Level: Second
Bathroom 3
- Features: Bathroom - With Shower Stall
- Level: Basement
Dining room
- Features: Flooring - Hardwood, Recessed Lighting
- Level: First
- Area: 168
- Dimensions: 12 x 14
Family room
- Features: Closet/Cabinets - Custom Built, Flooring - Hardwood, Recessed Lighting
- Level: First
- Area: 238
- Dimensions: 17 x 14
Kitchen
- Features: Flooring - Hardwood, Countertops - Stone/Granite/Solid, French Doors, Kitchen Island, Deck - Exterior, Open Floorplan, Recessed Lighting, Remodeled, Stainless Steel Appliances
- Level: First
- Area: 208
- Dimensions: 13 x 16
Living room
- Features: Flooring - Hardwood, Recessed Lighting
- Level: First
- Area: 168
- Dimensions: 12 x 14
Heating
- Forced Air, Natural Gas
Cooling
- Central Air
Appliances
- Included: Range, Dishwasher, Disposal, Refrigerator, Freezer, Washer, Dryer, Range Hood
- Laundry: Closet/Cabinets - Custom Built, First Floor
Features
- Closet/Cabinets - Custom Built, Cabinets - Upgraded, Recessed Lighting, Slider, Play Room, Exercise Room
- Flooring: Tile, Carpet, Laminate, Hardwood
- Basement: Full,Finished,Walk-Out Access
- Number of fireplaces: 1
- Fireplace features: Family Room
Interior area
- Total structure area: 3,241
- Total interior livable area: 3,241 sqft
- Finished area above ground: 2,281
- Finished area below ground: 960
Property
Parking
- Total spaces: 4
- Parking features: Attached, Paved Drive, Off Street
- Attached garage spaces: 2
- Uncovered spaces: 2
Features
- Patio & porch: Deck, Patio
- Exterior features: Deck, Patio, Professional Landscaping
Lot
- Size: 0.31 Acres
Details
- Parcel number: M:051 R:087 S:,258418
- Zoning: SR10
Construction
Type & style
- Home type: SingleFamily
- Architectural style: Colonial
- Property subtype: Single Family Residence
Materials
- Frame
- Foundation: Concrete Perimeter
- Roof: Shingle
Condition
- Updated/Remodeled
- Year built: 1997
Utilities & green energy
- Sewer: Public Sewer
- Water: Public
Community & neighborhood
Community
- Community features: Public Transportation, Shopping, Tennis Court(s), Park, Walk/Jog Trails, Highway Access
Location
- Region: Wellesley
Other
Other facts
- Listing terms: Contract
Price history
| Date | Event | Price |
|---|---|---|
| 8/14/2025 | Sold | $2,205,000-3.9%$680/sqft |
Source: MLS PIN #73367547 Report a problem | ||
| 5/5/2025 | Contingent | $2,295,000$708/sqft |
Source: MLS PIN #73367547 Report a problem | ||
| 4/30/2025 | Listed for sale | $2,295,000+96.2%$708/sqft |
Source: MLS PIN #73367547 Report a problem | ||
| 11/17/2014 | Sold | $1,170,000-0.8%$361/sqft |
Source: Public Record Report a problem | ||
| 10/1/2014 | Price change | $1,180,000-1.3%$364/sqft |
Source: Coldwell Banker Residential Brokerage - Wellesley #71727468 Report a problem | ||
Public tax history
| Year | Property taxes | Tax assessment |
|---|---|---|
| 2025 | $17,733 +3.2% | $1,725,000 +4.5% |
| 2024 | $17,187 +2% | $1,651,000 +12.2% |
| 2023 | $16,854 +7.1% | $1,472,000 +9.3% |
Find assessor info on the county website
Neighborhood: 02481
Nearby schools
GreatSchools rating
- 7/10Schofield Elementary SchoolGrades: K-5Distance: 0.7 mi
- 8/10Wellesley Middle SchoolGrades: 6-8Distance: 1.9 mi
- 10/10Wellesley High SchoolGrades: 9-12Distance: 1.7 mi
Schools provided by the listing agent
- Elementary: Schofield
- Middle: Wms
- High: Whs
Source: MLS PIN. This data may not be complete. We recommend contacting the local school district to confirm school assignments for this home.
Get a cash offer in 3 minutes
Find out how much your home could sell for in as little as 3 minutes with a no-obligation cash offer.
Estimated market value$2,201,700
Get a cash offer in 3 minutes
Find out how much your home could sell for in as little as 3 minutes with a no-obligation cash offer.
Estimated market value
$2,201,700
