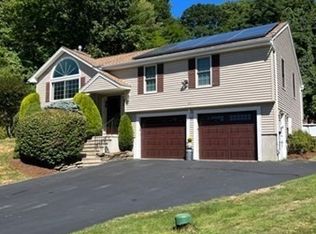Sold for $540,000 on 12/15/25
$540,000
12 Pinebrook Ln, Worcester, MA 01609
3beds
1,255sqft
Single Family Residence
Built in 1996
0.65 Acres Lot
$-- Zestimate®
$430/sqft
$-- Estimated rent
Home value
Not available
Estimated sales range
Not available
Not available
Zestimate® history
Loading...
Owner options
Explore your selling options
What's special
HIGHEST AND BEST OFFERS due Monday, 10/20 at 5 PM. Tucked at the end of a quiet cul-de-sac on Worcester’s West Side, this 3-bed, 3-bath home offers space, privacy, and convenience. A vaulted living/dining area with a striking arched window, fireplace, and deck access creates a welcoming central hub. The kitchen features granite counters, ample cabinetry, and a breakfast peninsula for casual dining. The main level includes three bedrooms, including a primary suite with a large closet and a private bath. The partially finished lower level adds versatility with a full bath and laundry—ideal for guests, office, or extended living. Enjoy summers by the above-ground pool or hosting on the deck with wooded privacy. Updated HVAC and added Mass Save insulation to enhance efficiency. A 2-car garage and proximity to Tatnuck Square, schools, shopping, and major routes complete the package. With solid bones and room for your personal touch, this home is ready for its next chapter
Zillow last checked: 8 hours ago
Listing updated: December 16, 2025 at 05:37am
Listed by:
Jason Pincomb 774-535-4867,
Lamacchia Realty, Inc. 508-425-7372
Bought with:
Carla Horn
ERA Key Realty Services
Source: MLS PIN,MLS#: 73444490
Facts & features
Interior
Bedrooms & bathrooms
- Bedrooms: 3
- Bathrooms: 3
- Full bathrooms: 3
Primary bedroom
- Features: Bathroom - Full, Ceiling Fan(s), Closet, Flooring - Wall to Wall Carpet, Cable Hookup
- Level: First
- Area: 195
- Dimensions: 15 x 13
Bedroom 2
- Features: Ceiling Fan(s), Closet, Flooring - Wall to Wall Carpet, Cable Hookup
- Level: First
- Area: 143
- Dimensions: 11 x 13
Bedroom 3
- Features: Ceiling Fan(s), Closet, Flooring - Wall to Wall Carpet, Cable Hookup
- Level: First
- Area: 90
- Dimensions: 9 x 10
Primary bathroom
- Features: Yes
Bathroom 1
- Features: Bathroom - Full, Bathroom - With Tub & Shower, Flooring - Stone/Ceramic Tile, Countertops - Stone/Granite/Solid
- Level: First
- Area: 35
- Dimensions: 7 x 5
Bathroom 2
- Features: Bathroom - Full, Bathroom - With Tub & Shower, Skylight, Flooring - Stone/Ceramic Tile, Countertops - Stone/Granite/Solid
- Level: First
- Area: 40
- Dimensions: 5 x 8
Bathroom 3
- Features: Bathroom - Full, Bathroom - With Shower Stall, Closet - Linen, Flooring - Stone/Ceramic Tile, Countertops - Stone/Granite/Solid, Dryer Hookup - Electric, Washer Hookup
- Level: Basement
- Area: 96
- Dimensions: 8 x 12
Dining room
- Features: Vaulted Ceiling(s), Flooring - Laminate, Deck - Exterior, Exterior Access, Slider
- Level: First
- Area: 132
- Dimensions: 11 x 12
Kitchen
- Features: Vaulted Ceiling(s), Flooring - Stone/Ceramic Tile, Dining Area, Countertops - Stone/Granite/Solid, Breakfast Bar / Nook, Recessed Lighting, Stainless Steel Appliances
- Level: First
- Area: 168
- Dimensions: 12 x 14
Living room
- Features: Ceiling Fan(s), Vaulted Ceiling(s), Flooring - Laminate
- Level: First
- Area: 195
- Dimensions: 15 x 13
Heating
- Baseboard, Electric Baseboard, Natural Gas, Electric
Cooling
- Central Air
Appliances
- Laundry: Electric Dryer Hookup, Washer Hookup, In Basement
Features
- Ceiling Fan(s), Closet, Cable Hookup, Bonus Room, Central Vacuum
- Flooring: Tile, Carpet, Laminate
- Doors: Insulated Doors, Storm Door(s)
- Windows: Insulated Windows
- Basement: Full,Partially Finished,Interior Entry,Garage Access,Radon Remediation System,Concrete
- Number of fireplaces: 1
- Fireplace features: Living Room
Interior area
- Total structure area: 1,255
- Total interior livable area: 1,255 sqft
- Finished area above ground: 1,081
- Finished area below ground: 174
Property
Parking
- Total spaces: 6
- Parking features: Attached, Garage Door Opener, Paved Drive, Off Street, Paved
- Attached garage spaces: 2
- Uncovered spaces: 4
Features
- Patio & porch: Deck - Wood
- Exterior features: Deck - Wood, Pool - Above Ground, Rain Gutters, Storage
- Has private pool: Yes
- Pool features: Above Ground
Lot
- Size: 0.65 Acres
- Features: Cul-De-Sac, Cleared, Gentle Sloping, Level, Sloped
Details
- Foundation area: 0
- Parcel number: M:25 B:055 L:00087,1786889
- Zoning: RS-7
Construction
Type & style
- Home type: SingleFamily
- Architectural style: Raised Ranch
- Property subtype: Single Family Residence
Materials
- Frame
- Foundation: Concrete Perimeter
- Roof: Shingle
Condition
- Year built: 1996
Utilities & green energy
- Electric: Circuit Breakers, 200+ Amp Service
- Sewer: Public Sewer
- Water: Public
- Utilities for property: for Electric Range, for Electric Dryer, Washer Hookup
Green energy
- Energy efficient items: Thermostat
- Energy generation: Solar
Community & neighborhood
Community
- Community features: Public Transportation, Shopping, Park, Walk/Jog Trails, Golf, Conservation Area, House of Worship, Private School, Public School, University
Location
- Region: Worcester
Other
Other facts
- Road surface type: Paved
Price history
| Date | Event | Price |
|---|---|---|
| 12/15/2025 | Sold | $540,000+2.9%$430/sqft |
Source: MLS PIN #73444490 | ||
| 10/21/2025 | Contingent | $525,000$418/sqft |
Source: MLS PIN #73444490 | ||
| 10/16/2025 | Listed for sale | $525,000$418/sqft |
Source: MLS PIN #73444490 | ||
Public tax history
Tax history is unavailable.
Neighborhood: 01609
Nearby schools
GreatSchools rating
- 5/10Tatnuck Magnet SchoolGrades: PK-6Distance: 0.9 mi
- 2/10Forest Grove Middle SchoolGrades: 7-8Distance: 2 mi
- 3/10Doherty Memorial High SchoolGrades: 9-12Distance: 2.2 mi

Get pre-qualified for a loan
At Zillow Home Loans, we can pre-qualify you in as little as 5 minutes with no impact to your credit score.An equal housing lender. NMLS #10287.
