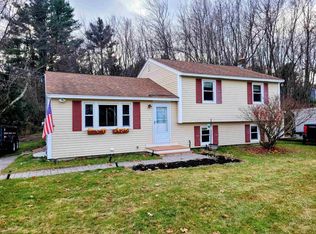Closed
Listed by:
Derek Greene,
Derek Greene 860-560-1006
Bought with: A Non PrimeMLS Agency
Zestimate®
$585,000
12 Pingree Hill Road, Derry, NH 03038
4beds
2,180sqft
Single Family Residence
Built in 1979
1.17 Acres Lot
$585,000 Zestimate®
$268/sqft
$3,373 Estimated rent
Home value
$585,000
$544,000 - $626,000
$3,373/mo
Zestimate® history
Loading...
Owner options
Explore your selling options
What's special
Charming Derry Home with a Private Summer Oasis! Welcome to this unique tri-level home in desirable Derry, NH! Set back from the road with over 240 feet of frontage, this 4-bedroom, 2-bathroom single-family home (3-bedroom septic) offers privacy, comfort, and a perfect setup for entertaining—all on 1+ acre of land. Enjoy summer to the fullest with your own heated in-ground pool, a 6-person hot tub, and a 220 sq ft covered bar and seating area—perfect for relaxing even on rainy days. The brand new pool liner ensures years of enjoyment. Inside, you’ll find a bright, inviting layout with 1,880 sq ft of living space, plus an additional 300 sq ft of finished space below grade. This is not your typical cookie-cutter home—it boasts personality and functionality throughout. A standout feature is the 48-foot permitted bridge that connects the main home to a large finished bonus room over the 2-car garage—ideal for a home office, guest space, or game room.
Zillow last checked: 8 hours ago
Listing updated: October 16, 2025 at 12:57pm
Listed by:
Derek Greene,
Derek Greene 860-560-1006
Bought with:
A Non PrimeMLS Agency
Source: PrimeMLS,MLS#: 5053460
Facts & features
Interior
Bedrooms & bathrooms
- Bedrooms: 4
- Bathrooms: 2
- Full bathrooms: 2
Heating
- Forced Air, Hot Air, Zoned, Wood Stove
Cooling
- Other
Appliances
- Included: Electric Cooktop, Dishwasher, ENERGY STAR Qualified Dryer, ENERGY STAR Qualified Refrigerator, ENERGY STAR Qualified Washer, Exhaust Fan
Features
- Ceiling Fan(s), Dining Area, Kitchen/Living, Living/Dining, Natural Light
- Flooring: Carpet, Concrete, Hardwood, Vinyl
- Windows: Blinds
- Basement: Climate Controlled,Concrete,Concrete Floor,Crawl Space,Daylight,Insulated,Partially Finished,Exterior Stairs,Interior Stairs,Walk-Out Access
- Attic: Pull Down Stairs
- Fireplace features: Wood Stove Hook-up
Interior area
- Total structure area: 2,756
- Total interior livable area: 2,180 sqft
- Finished area above ground: 1,880
- Finished area below ground: 300
Property
Parking
- Total spaces: 6
- Parking features: Paved, Driveway, Garage, Off Premises, Other, Parking Spaces 6+, Detached
- Garage spaces: 2
- Has uncovered spaces: Yes
Features
- Levels: 2.5,Tri-Level
- Stories: 2
- Exterior features: Natural Shade, Playground, Shed
- Has private pool: Yes
- Pool features: In Ground
- Has spa: Yes
- Spa features: Heated
- Fencing: Partial
Lot
- Size: 1.17 Acres
- Features: Country Setting, Landscaped, Level, Open Lot, Rolling Slope
Details
- Parcel number: DERYM14B31L13
- Zoning description: RES
Construction
Type & style
- Home type: SingleFamily
- Property subtype: Single Family Residence
Materials
- Wood Frame
- Foundation: Below Frost Line, Concrete, Poured Concrete
- Roof: Asphalt Shingle
Condition
- New construction: No
- Year built: 1979
Utilities & green energy
- Electric: 200+ Amp Service
- Sewer: 1000 Gallon, Leach Field, On-Site Septic Exists
- Utilities for property: Cable, Propane
Community & neighborhood
Location
- Region: Derry
Other
Other facts
- Road surface type: Paved
Price history
| Date | Event | Price |
|---|---|---|
| 10/16/2025 | Sold | $585,000-0.7%$268/sqft |
Source: | ||
| 8/15/2025 | Contingent | $589,000$270/sqft |
Source: | ||
| 8/15/2025 | Price change | $589,000-1.7%$270/sqft |
Source: | ||
| 7/25/2025 | Listed for sale | $599,000+3.3%$275/sqft |
Source: | ||
| 4/2/2025 | Listing removed | -- |
Source: Owner Report a problem | ||
Public tax history
| Year | Property taxes | Tax assessment |
|---|---|---|
| 2024 | $9,323 +9.9% | $498,800 +21.6% |
| 2023 | $8,483 +8.6% | $410,200 |
| 2022 | $7,810 -0.6% | $410,200 +27% |
Find assessor info on the county website
Neighborhood: 03038
Nearby schools
GreatSchools rating
- 5/10Ernest P. Barka Elementary SchoolGrades: K-5Distance: 1.2 mi
- 4/10Gilbert H. Hood Middle SchoolGrades: 6-8Distance: 2.8 mi
Schools provided by the listing agent
- Elementary: Ernest P. Barka
- Middle: Gilbert H. Hood Middle School
- High: Pinkerton Academy
- District: Derry School District SAU #10
Source: PrimeMLS. This data may not be complete. We recommend contacting the local school district to confirm school assignments for this home.
Get a cash offer in 3 minutes
Find out how much your home could sell for in as little as 3 minutes with a no-obligation cash offer.
Estimated market value$585,000
Get a cash offer in 3 minutes
Find out how much your home could sell for in as little as 3 minutes with a no-obligation cash offer.
Estimated market value
$585,000
