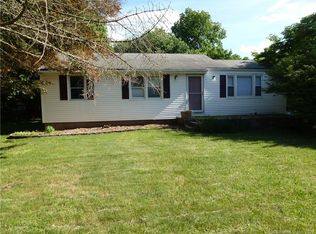Sold for $339,000 on 04/07/25
$339,000
12 Pleasant View Drive, Vernon, CT 06066
3beds
912sqft
Single Family Residence
Built in 1951
0.57 Acres Lot
$359,800 Zestimate®
$372/sqft
$2,093 Estimated rent
Home value
$359,800
$317,000 - $410,000
$2,093/mo
Zestimate® history
Loading...
Owner options
Explore your selling options
What's special
COME SEE YOUR NEWLY REMODELED HOME. THIS RANCH STYLED HOUSE HAS BEEN REMODELED FROM TOP TO BOTTOM AND OUTSIDE! THIS HOUSE RESTS ON OVER HALF AN ACRE OF FLAT, LIGHTLY WOODED YARD, FOR LOTS OF ROOM FOR MOST ANYTHING! THE HOUSE HAS ALL NEW WINDOWS AND A NEWER ROOF. ALL NEW SS APPLIANCES ARE IN THE NEW KITCHEN THAT HAS RECESSED LIGHTING AND UNDER CABINET LIGHTS, NEW CABINETS AND GRANITE COUNTERS. THERE IS A NEW WASHER AND DRYER THAT WERE JUST PUT IN. THE HOT WATER TANK AND PUMP ARE NEW AND THERE IS 100 AMP SERVICE. ALL THE HARDWOOD FLOORS THROUGHOUT ARE NEW AS WELL! THE GAS FIREPLACE IN THE LIVING ROOM WILL KEEP YOU FEELING WARM AND COZY AT HOME. THE BASEMENT IS PARTIALLY FINISHED AND HAS NEW HEATED FLOORS AND WALKOUT DOORS TO THE YARD. THERE IS A NEW DECK FROM THE KITCHEN AROUND TO THE BACK OF THE HOUSE FOR CONVENIENCE AND STAIRS DOWN TO THE BACK YARD. THE SIDING IS ALSO NEW. THERE ARE TWO DRIVEWAYS ON EITHER SIDE OF THE HOUSE, ONE IS FOR EXTRA PARKING. THIS NEIGHBORHOOD IS CLOSE TO EVERYTHING. COME SEE HOW HAPPY THIS HOME, IN THIS CUTE NEIGHBORHOOD, WOULD MAKE YOU AND YOUR FAMILY.
Zillow last checked: 8 hours ago
Listing updated: April 07, 2025 at 04:27pm
Listed by:
Robin L. Putnam 860-324-3980,
Berkshire Hathaway NE Prop. 860-648-2045
Bought with:
Lori S. Longhi, RES.0811136
Rosehaven Real Estate, LLC
Source: Smart MLS,MLS#: 24064099
Facts & features
Interior
Bedrooms & bathrooms
- Bedrooms: 3
- Bathrooms: 1
- Full bathrooms: 1
Primary bedroom
- Features: Remodeled
- Level: Main
Bedroom
- Features: Remodeled
- Level: Main
Bedroom
- Features: Remodeled
- Level: Main
Kitchen
- Features: Remodeled, Granite Counters, Dining Area, Tile Floor
- Level: Main
Living room
- Features: Remodeled, Gas Log Fireplace, Hardwood Floor
- Level: Main
Heating
- Hot Water, Oil
Cooling
- None
Appliances
- Included: Electric Range, Oven/Range, Range Hood, Refrigerator, Dishwasher, Disposal, Washer, Dryer, Water Heater
- Laundry: Lower Level
Features
- Basement: Full,Heated,Partially Finished,Walk-Out Access
- Attic: Pull Down Stairs
- Number of fireplaces: 1
Interior area
- Total structure area: 912
- Total interior livable area: 912 sqft
- Finished area above ground: 912
Property
Parking
- Total spaces: 4
- Parking features: None, Paved
Lot
- Size: 0.57 Acres
- Features: Few Trees, Level
Details
- Additional structures: Shed(s)
- Parcel number: 1660447
- Zoning: R-27
Construction
Type & style
- Home type: SingleFamily
- Architectural style: Ranch
- Property subtype: Single Family Residence
Materials
- Aluminum Siding
- Foundation: Concrete Perimeter
- Roof: Shingle
Condition
- New construction: No
- Year built: 1951
Utilities & green energy
- Sewer: Public Sewer
- Water: Well
- Utilities for property: Cable Available
Community & neighborhood
Community
- Community features: Health Club, Library, Medical Facilities, Park, Pool, Near Public Transport, Shopping/Mall
Location
- Region: Vernon
- Subdivision: Talcottville
Price history
| Date | Event | Price |
|---|---|---|
| 4/7/2025 | Sold | $339,000$372/sqft |
Source: | ||
| 3/12/2025 | Pending sale | $339,000$372/sqft |
Source: | ||
| 3/4/2025 | Price change | $339,000-5.6%$372/sqft |
Source: | ||
| 2/27/2025 | Price change | $359,000-5.3%$394/sqft |
Source: | ||
| 2/21/2025 | Listed for sale | $379,000+117.8%$416/sqft |
Source: | ||
Public tax history
| Year | Property taxes | Tax assessment |
|---|---|---|
| 2025 | $4,262 +4.1% | $118,080 +1.2% |
| 2024 | $4,096 +5.1% | $116,720 |
| 2023 | $3,897 | $116,720 |
Find assessor info on the county website
Neighborhood: 06066
Nearby schools
GreatSchools rating
- 8/10Skinner Road SchoolGrades: PK-5Distance: 1.6 mi
- 6/10Vernon Center Middle SchoolGrades: 6-8Distance: 1.8 mi
- 3/10Rockville High SchoolGrades: 9-12Distance: 1.9 mi
Schools provided by the listing agent
- Middle: VCMS
- High: Rockville
Source: Smart MLS. This data may not be complete. We recommend contacting the local school district to confirm school assignments for this home.

Get pre-qualified for a loan
At Zillow Home Loans, we can pre-qualify you in as little as 5 minutes with no impact to your credit score.An equal housing lender. NMLS #10287.
