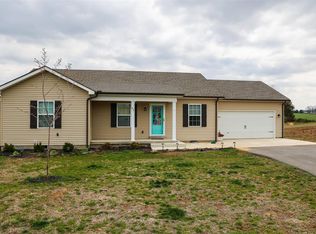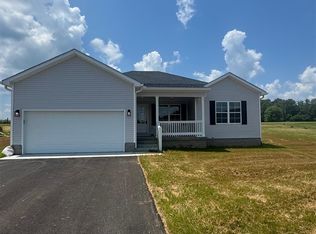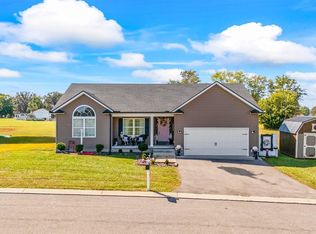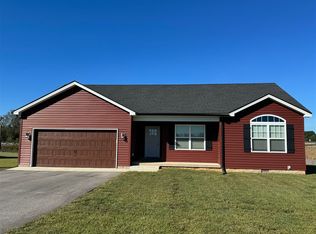Sold for $259,900 on 12/11/23
$259,900
12 Poppy Ct, Smiths Grove, KY 42171
3beds
1,549sqft
Single Family Residence
Built in 2023
0.35 Acres Lot
$281,700 Zestimate®
$168/sqft
$1,609 Estimated rent
Home value
$281,700
$268,000 - $296,000
$1,609/mo
Zestimate® history
Loading...
Owner options
Explore your selling options
What's special
Gorgeous new construction home in picturesque Southern Edmonson County. This 3 bedroom, 2 bathroom home has 1549 square feet and sits on .35 acre. Step onto the welcoming covered front porch and make your way into the foyer which opens up to a huge open concept family room, kitchen, and dining area. The family room has a vaulted ceiling and ceiling fan with windows overlooking the backyard and the large 15x11 deck. Kitchen comes with custom Shaker cabinets with soft close drawers, dishwasher, and microwave. A generous size laundry room sits off the kitchen and leads to a spacious 2-car garage. The kitchen also features a huge pantry. A beautiful sliding glass door leads from the dining area onto the deck for easy entertaining. Owner's bedroom has a tray ceiling, large walk-in closet, and an en-suite bathroom with a large, tub. Granite countertops and tub surround add to the upscale features of the owner's suite. There are two more bedrooms and a bathroom nearby. Bedrooms have ceiling fans, carpeting, and plenty of closet space. Water resistant flooring throughout except in bedrooms.
Zillow last checked: 8 hours ago
Listing updated: December 10, 2024 at 09:52pm
Listed by:
Tracy Mcbrayer 270-799-5075,
RE/MAX Highland Realty
Bought with:
Byron Wilson, 275931
Coldwell Banker Legacy Group
Source: RASK,MLS#: RA20232606
Facts & features
Interior
Bedrooms & bathrooms
- Bedrooms: 3
- Bathrooms: 2
- Full bathrooms: 2
- Main level bathrooms: 2
- Main level bedrooms: 3
Primary bedroom
- Level: Main
- Area: 208
- Dimensions: 13 x 16
Bedroom 2
- Level: Main
- Area: 121
- Dimensions: 11 x 11
Bedroom 3
- Level: Main
- Area: 94.5
- Dimensions: 9 x 10.5
Primary bathroom
- Level: Main
Bathroom
- Features: Granite Counters, Separate Shower, Tub, Tub/Shower Combo, Walk-In Closet(s)
Kitchen
- Features: Bar, Pantry
Heating
- Central, Electric
Cooling
- Central Air
Appliances
- Included: Dishwasher, Disposal, Microwave, Electric Water Heater
- Laundry: Laundry Room
Features
- Cathedral Ceiling(s), Ceiling Fan(s), Closet Light(s), Tray Ceiling(s), Vaulted Ceiling(s), Walk-In Closet(s), Walls (Dry Wall), Kitchen/Dining Combo, Living/Dining Combo
- Flooring: Carpet, Laminate
- Windows: Vinyl Frame
- Basement: None,Crawl Space
- Attic: Storage
- Has fireplace: No
- Fireplace features: None
Interior area
- Total structure area: 1,549
- Total interior livable area: 1,549 sqft
Property
Parking
- Total spaces: 2
- Parking features: Attached, Front Entry, Garage Door Opener
- Attached garage spaces: 2
- Has uncovered spaces: Yes
Accessibility
- Accessibility features: 1st Floor Bathroom, Level Drive, Level Lot, Low Threshold
Features
- Patio & porch: Covered Front Porch, Deck, Porch
- Exterior features: Concrete Walks, Landscaping
- Fencing: None
- Body of water: None
Lot
- Size: 0.35 Acres
- Features: Corner Lot, County, Cul-De-Sac, Dead End, Subdivided
Details
- Parcel number: 0424000014.00
Construction
Type & style
- Home type: SingleFamily
- Architectural style: Ranch
- Property subtype: Single Family Residence
Materials
- Vinyl Siding
- Foundation: Block
- Roof: Dimensional
Condition
- Year built: 2023
Utilities & green energy
- Sewer: Septic Tank
- Water: County
- Utilities for property: Cable Available, Internet Cable, Underground Cable, Underground Electric
Community & neighborhood
Security
- Security features: Fire Alarm, Smoke Detector(s)
Community
- Community features: Curbs
Location
- Region: Smiths Grove
- Subdivision: None
HOA & financial
HOA
- Amenities included: None
Price history
| Date | Event | Price |
|---|---|---|
| 12/11/2023 | Sold | $259,900$168/sqft |
Source: | ||
| 10/26/2023 | Pending sale | $259,900$168/sqft |
Source: | ||
| 8/29/2023 | Price change | $259,900-3.7%$168/sqft |
Source: | ||
| 8/2/2023 | Price change | $269,900-3.6%$174/sqft |
Source: | ||
| 6/14/2023 | Listed for sale | $279,900+24.4%$181/sqft |
Source: | ||
Public tax history
Tax history is unavailable.
Neighborhood: 42171
Nearby schools
GreatSchools rating
- 9/10South Edmonson Elementary SchoolGrades: PK-5Distance: 0.2 mi
- 8/10Edmonson County Middle SchoolGrades: 7-8Distance: 5.2 mi
- 7/10Edmonson County High SchoolGrades: 9-12Distance: 5.2 mi
Schools provided by the listing agent
- Elementary: South Edmonson
- Middle: Edmonson County
- High: Edmonson County
Source: RASK. This data may not be complete. We recommend contacting the local school district to confirm school assignments for this home.

Get pre-qualified for a loan
At Zillow Home Loans, we can pre-qualify you in as little as 5 minutes with no impact to your credit score.An equal housing lender. NMLS #10287.



