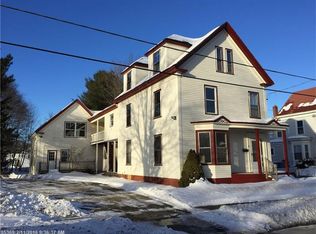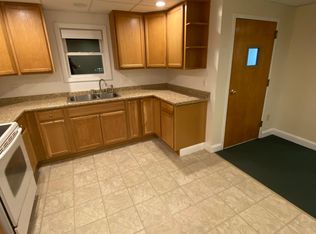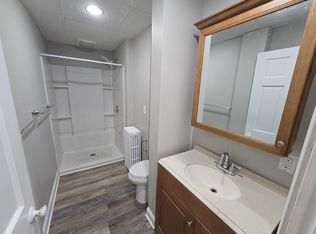Closed
$700,000
12 Preble Street, Gorham, ME 04038
6beds
3,490sqft
Multi Family
Built in 1900
-- sqft lot
$772,900 Zestimate®
$201/sqft
$2,917 Estimated rent
Home value
$772,900
$727,000 - $827,000
$2,917/mo
Zestimate® history
Loading...
Owner options
Explore your selling options
What's special
Welcome to 12 Preble St, the property that keeps giving! It's an amazing, in-town location on a double lot with tree lined, level backyard and extensive landscaping including privacy fencing, beautiful perennial gardens, with something always in bloom and the granite fire pit, perfect for gatherings. With a WalkScore of 81, it's convenient to all of Gorham Village. Even in the winter, you will take advantage of sidewalks cleared by the town!
The charm and craftsmanship of a 1900's home abounds with high ceilings, detailed molding, exposed beams, wide plank and picture frame wood floors. What is not typical of a 1900's home is the ample storage including walk-in closets and built in shelving.
With the majority of the 3,490 sq ft of living area and the potential of even more finished space in the attic, Unit 1 has much to offer; from the mudroom with hot tub, to the primary bedroom en suite with two porches, to the large kitchen with eat-in nook, to cozy living room ambiance with gas parlor stove and bay windows, to the in-law suite with its own kitchenette and bathroom, you will continue to be pleasantly surprised!
The 2 BR/1 BA apartment offers exposed beams, an eat-in kitchen with a farmer's kitchen sink and butcher block countertops, and laundry in-unit. The feature tenants will not forget is the loft that provides many opportunities including a home office, guest room, or an art or yoga studio.
Move right in, confident that the major systems have been recently updated with a brand new, energy efficient, natural gas furnace and newer heat-pump water heater and roof. So many possibilities; live in the expansive first unit and let rental income from unit 2 and the in-law suite pay your expenses, or utilize in-law suite for family, or as a home business, or take advantage of all the potential this property possesses as an investment and add a backyard ADU. Come see all that this property has to offer! Open Houses Friday, May 19th 5-7pm or Sunday, May 21, 1-3P
Zillow last checked: 8 hours ago
Listing updated: January 14, 2025 at 07:03pm
Listed by:
Dream Home Realty LLC
Bought with:
Realty ONE Group - Compass
Source: Maine Listings,MLS#: 1558760
Facts & features
Interior
Bedrooms & bathrooms
- Bedrooms: 6
- Bathrooms: 4
- Full bathrooms: 4
Heating
- Baseboard, Hot Water, Zoned
Cooling
- None
Features
- 1st Floor Bedroom, Attic, Bathtub, Walk-In Closet(s), Primary Bedroom w/Bath
- Flooring: Carpet, Tile, Vinyl, Wood
- Basement: Interior Entry,Dirt Floor
- Number of fireplaces: 1
Interior area
- Total structure area: 3,490
- Total interior livable area: 3,490 sqft
- Finished area above ground: 3,490
- Finished area below ground: 0
Property
Parking
- Parking features: Paved, 5 - 10 Spaces, Off Street
Features
- Patio & porch: Porch
- Has spa: Yes
Lot
- Size: 0.49 Acres
- Features: City Lot, Near Shopping, Neighborhood, Level, Sidewalks, Landscaped
Details
- Additional structures: Shed(s)
- Parcel number: GRHMM102B093L000
- Zoning: UR
Construction
Type & style
- Home type: MultiFamily
- Architectural style: Farmhouse
- Property subtype: Multi Family
Materials
- Wood Frame, Vinyl Siding, Wood Siding
- Roof: Metal,Shingle
Condition
- Year built: 1900
Utilities & green energy
- Electric: Circuit Breakers
- Sewer: Public Sewer
- Water: Public
- Utilities for property: Utilities On
Community & neighborhood
Location
- Region: Gorham
Other
Other facts
- Road surface type: Paved
Price history
| Date | Event | Price |
|---|---|---|
| 8/11/2023 | Sold | $700,000+16.7%$201/sqft |
Source: | ||
| 5/23/2023 | Pending sale | $599,900$172/sqft |
Source: | ||
| 5/15/2023 | Listed for sale | $599,900$172/sqft |
Source: | ||
Public tax history
| Year | Property taxes | Tax assessment |
|---|---|---|
| 2024 | $7,222 +6.9% | $491,300 |
| 2023 | $6,755 +7% | $491,300 |
| 2022 | $6,313 +28.1% | $491,300 +89.4% |
Find assessor info on the county website
Neighborhood: 04038
Nearby schools
GreatSchools rating
- 7/10Village Elementary School-GorhamGrades: K-5Distance: 0.2 mi
- 8/10Gorham Middle SchoolGrades: 6-8Distance: 1 mi
- 9/10Gorham High SchoolGrades: 9-12Distance: 0.3 mi

Get pre-qualified for a loan
At Zillow Home Loans, we can pre-qualify you in as little as 5 minutes with no impact to your credit score.An equal housing lender. NMLS #10287.


