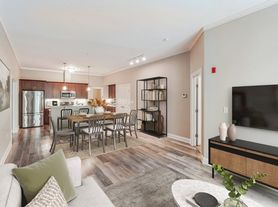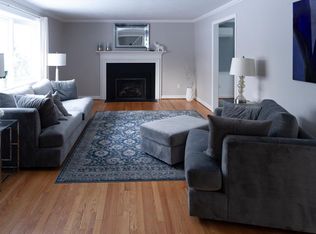Welcome to Carson Way in Simsbury, where this beautiful single-family rental offers comfort, space, and a true sense of community. Inside, you'll find 3 bedrooms plus a flexible main level office/4th bedroom, 2.5 bathrooms, and a bright open layout perfect for everyday living. Hardwood floors and 10 foot ceilings add to the quality of this newly built home. The kitchen is the highlight with granite counters, a large island, and stainless steel appliances, flowing right into the dining area and living room with cozy fireplace. The primary suite upstairs feels like a retreat with its walk-in closet and private bath featuring a soaking tub and glass shower. A finished basement adds extra space for relaxing or entertaining. Step outside to enjoy a composite deck and quiet cul de sac setting, while community walking trails and a playground are just steps away. With landscaping and snow removal included, you'll have more time to explore all that Simsbury has to offer, from the Performing Arts Center to scenic trails and the Farmington River.
House for rent
$4,500/mo
Fees may apply
12 Prospect Rdg #12, Simsbury, CT 06070
3beds
3,332sqft
Price may not include required fees and charges.
Singlefamily
Available now
Cats, dogs OK
Central air
In unit laundry
4 Attached garage spaces parking
Natural gas, forced air, fireplace
What's special
Cozy fireplacePrimary suiteSoaking tubComposite deckLarge islandFinished basementWalk-in closet
- 25 days
- on Zillow |
- -- |
- -- |
Travel times
Looking to buy when your lease ends?
Consider a first-time homebuyer savings account designed to grow your down payment with up to a 6% match & 3.83% APY.
Facts & features
Interior
Bedrooms & bathrooms
- Bedrooms: 3
- Bathrooms: 3
- Full bathrooms: 2
- 1/2 bathrooms: 1
Heating
- Natural Gas, Forced Air, Fireplace
Cooling
- Central Air
Appliances
- Included: Dishwasher, Dryer, Microwave, Refrigerator, Washer
- Laundry: In Unit, Upper Level
Features
- Open Floorplan, Smart Thermostat, Walk In Closet
- Has basement: Yes
- Has fireplace: Yes
Interior area
- Total interior livable area: 3,332 sqft
Property
Parking
- Total spaces: 4
- Parking features: Attached, Driveway, Off Street, Private, Covered
- Has attached garage: Yes
- Details: Contact manager
Features
- Exterior features: Architecture Style: Colonial, Attached, Awning(s), Common Area Maintenance included in rent, Deck, Driveway, Exterior Maintenance included in rent, Garage Door Opener, Garbage included in rent, Gas Water Heater, Heating system: Forced Air, Heating: Gas, Landscaping included in rent, Level, Lot Features: Level, Off Street, Open Floorplan, Oven/Range, Paved, Playground, Private, Sewage included in rent, Smart Thermostat, Snow Removal included in rent, Tankless Water Heater, Taxes included in rent, Upper Level, Walk In Closet, Water included in rent
Construction
Type & style
- Home type: SingleFamily
- Architectural style: Colonial
- Property subtype: SingleFamily
Condition
- Year built: 2022
Utilities & green energy
- Utilities for property: Garbage, Sewage, Water
Community & HOA
Community
- Features: Playground
Location
- Region: Simsbury
Financial & listing details
- Lease term: 12 Months,Month To Month
Price history
| Date | Event | Price |
|---|---|---|
| 9/10/2025 | Listed for rent | $4,500$1/sqft |
Source: Smart MLS #24125170 | ||

