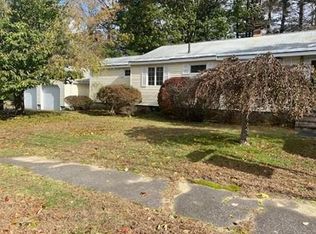Welcome Home to this warm and inviting Ranch style home set on a lovely lot near the Burlington line. This recently updated home offers a light and bright floor plan, a gorgeous new kitchen with center island, granite counters, stainless steel appliances and gleaming hardwood floors which flow throughout. Additional features include a new bath with ceramic tile, 2 bedrooms, 1 car garage and an unfinished lower level with many possibilities, bring your ideas. Some more updates include windows, vinyl siding, electrical and heating. Step out the glass doors in the dining room to the covered porch and then step down to the oversized patio, both are great for all your outdoor entertaining and overlook the wonderful backyard. Just move in and be home for the holidays!
This property is off market, which means it's not currently listed for sale or rent on Zillow. This may be different from what's available on other websites or public sources.
