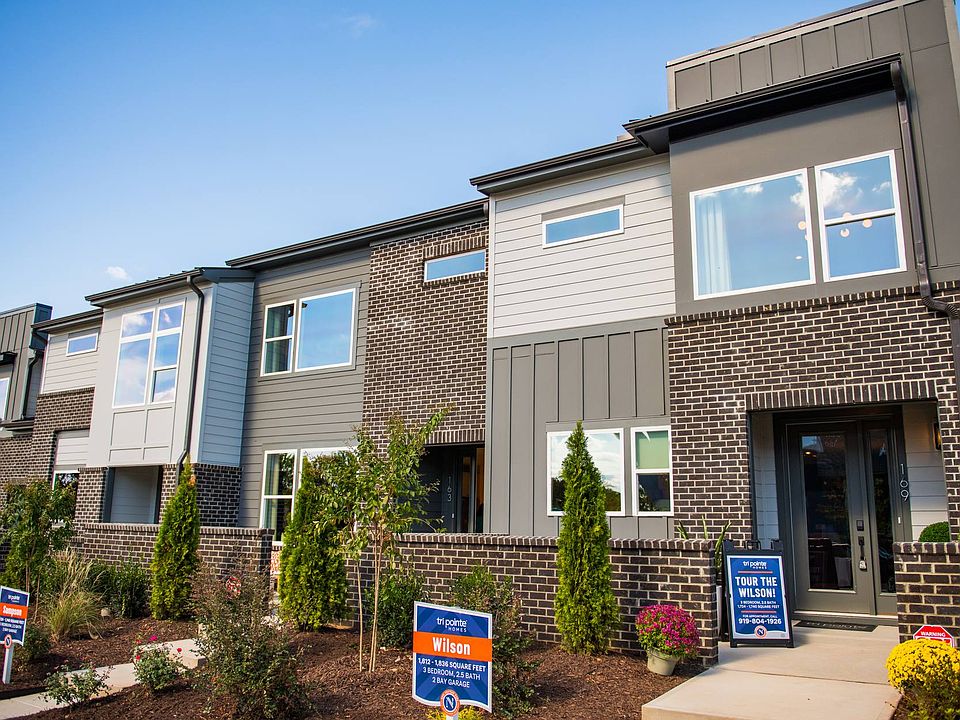Welcome to NoVi at the Park, the heartbeat of Chatham Park's next chapter in Pittsboro, where vibrant design meets effortless living, and every day feels a little more inspired. The Sampson Plan captures the perfect balance of modern style, everyday comfort, and connected community living. Step inside and you'll feel it instantly, natural light, open spaces, and designer details that make coming home the highlight of your day. The chef-inspired kitchen is the star of the show, featuring Winstead White cabinetry, Noble Grey quartz countertops, and a dramatic waterfall island. A Revalia Remix White backsplash, 36'' GE gas cooktop, double wall ovens, and stainless steel hood bring both beauty and function to the heart of the home, while bold pendant lighting adds a hint of sophistication. From the great room, your living space extends outdoors to the Mews courtyard, a lush green gathering place designed for connection. Sip morning coffee as the neighborhood awakens, enjoy sunny afternoons with friends, or unwind beneath the stars, it's not just outdoor space, it's a lifestyle backdrop made for memories. Upstairs, the spa-inspired primary suite offers a retreat of modern elegance, with a black hex tile shower pan, matte black Delta Trinsic fixtures, and quartz countertops that blend simplicity and style. With three bedrooms, two and a half baths, and a flexible loft, the Sampson adapts beautifully, whether you're creating a media space, home office, or guest retreat. Beyond your front door, NoVi at the Park connects you to everything, trails, greenways, and the new YMCA are just steps away, while MOSAIC's shopping, dining, and entertainment are moments from home. Schedule your tour today and experience why Townes at NoVi is where bright living begins.
New construction
Special offer
$468,462
12 Quietwood Way, Pittsboro, NC 27312
3beds
1,739sqft
Townhouse, Residential
Built in 2025
2,178 Square Feet Lot
$468,400 Zestimate®
$269/sqft
$126/mo HOA
- 74 days |
- 16 |
- 1 |
Zillow last checked: 8 hours ago
Listing updated: November 09, 2025 at 12:53pm
Listed by:
Gabriell Taylor 919-520-5194,
Tri Pointe Homes Inc
Source: Doorify MLS,MLS#: 10120455
Travel times
Schedule tour
Select your preferred tour type — either in-person or real-time video tour — then discuss available options with the builder representative you're connected with.
Facts & features
Interior
Bedrooms & bathrooms
- Bedrooms: 3
- Bathrooms: 3
- Full bathrooms: 2
- 1/2 bathrooms: 1
Heating
- Gas Pack, Natural Gas
Cooling
- Central Air, Electric, Zoned
Appliances
- Included: Dishwasher, Disposal, Gas Cooktop, Gas Range, Range Hood, Stainless Steel Appliance(s), Tankless Water Heater, Oven
- Laundry: Laundry Room
Features
- Bathtub/Shower Combination, Built-in Features, Ceiling Fan(s), Double Vanity, Eat-in Kitchen, High Ceilings, Kitchen Island, Kitchen/Dining Room Combination, Open Floorplan, Pantry, Quartz Counters, Recessed Lighting, Smooth Ceilings, Walk-In Closet(s), Walk-In Shower, Water Closet, Wired for Data
- Flooring: Carpet, Tile
- Has fireplace: No
- Common walls with other units/homes: 2+ Common Walls
Interior area
- Total structure area: 1,739
- Total interior livable area: 1,739 sqft
- Finished area above ground: 1,739
- Finished area below ground: 0
Property
Parking
- Total spaces: 4
- Parking features: Attached, Garage, Garage Door Opener, Garage Faces Rear
- Attached garage spaces: 2
- Uncovered spaces: 2
Features
- Levels: Bi-Level
- Stories: 2
- Patio & porch: Covered, Front Porch
- Has view: Yes
Lot
- Size: 2,178 Square Feet
Details
- Parcel number: 975200734071
- Special conditions: Standard
Construction
Type & style
- Home type: Townhouse
- Architectural style: Craftsman
- Property subtype: Townhouse, Residential
- Attached to another structure: Yes
Materials
- Fiber Cement
- Foundation: Slab
- Roof: Shingle
Condition
- New construction: Yes
- Year built: 2025
- Major remodel year: 2025
Details
- Builder name: Tri Pointe Homes, LLC
Utilities & green energy
- Sewer: Public Sewer
- Water: Public
Community & HOA
Community
- Subdivision: The Townes at NoVi
HOA
- Has HOA: Yes
- Amenities included: Dog Park, Landscaping, Maintenance, Maintenance Grounds, Park, Picnic Area, Playground, Trail(s)
- Services included: Maintenance Grounds, Maintenance Structure, Road Maintenance, Storm Water Maintenance
- HOA fee: $126 monthly
- Additional fee info: Second HOA Fee $105 Monthly
Location
- Region: Pittsboro
Financial & listing details
- Price per square foot: $269/sqft
- Date on market: 9/13/2025
About the community
PoolPlaygroundTennisLake+ 5 more
New, modern two-story townhomes now selling in Chatham Park. Chatham Park is a technology-centric, live, work, play and learn community that blends modern living with nature. The Townes at NoVi offers deluxe spacious townhomes with high-end finishes – and is located directly across from the brand-new Chatham Park YMCA, bringing fitness and community amenities just steps from your door.

169 Parkland Drive, Pittsboro, NC 27312
Step Into Your Future - Start Your Story Today
Explore stunning new homes across select Tri Pointe Homes® neighborhoods.Source: TRI Pointe Homes
